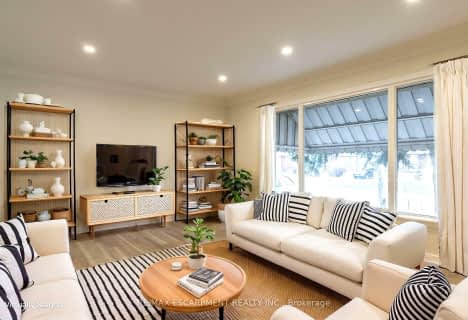
Glenwood Special Day School
Elementary: Public
0.27 km
Mountview Junior Public School
Elementary: Public
1.40 km
Canadian Martyrs Catholic Elementary School
Elementary: Catholic
1.47 km
St. Teresa of Avila Catholic Elementary School
Elementary: Catholic
1.70 km
Dalewood Senior Public School
Elementary: Public
2.08 km
Dundana Public School
Elementary: Public
1.41 km
École secondaire Georges-P-Vanier
Secondary: Public
3.80 km
Dundas Valley Secondary School
Secondary: Public
3.33 km
St. Mary Catholic Secondary School
Secondary: Catholic
0.79 km
Sir Allan MacNab Secondary School
Secondary: Public
2.44 km
Westdale Secondary School
Secondary: Public
3.05 km
St. Thomas More Catholic Secondary School
Secondary: Catholic
4.38 km












