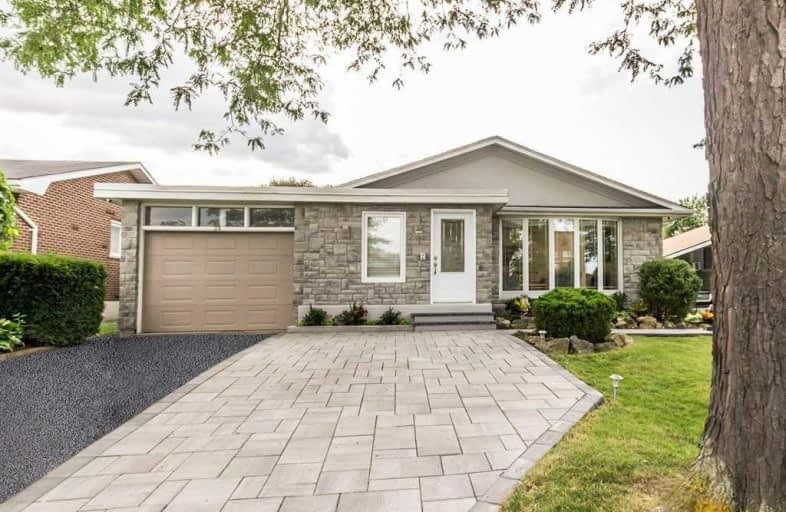
R L Hyslop Elementary School
Elementary: Public
1.33 km
Sir Isaac Brock Junior Public School
Elementary: Public
0.12 km
Green Acres School
Elementary: Public
0.63 km
Glen Echo Junior Public School
Elementary: Public
0.78 km
Glen Brae Middle School
Elementary: Public
0.89 km
St. David Catholic Elementary School
Elementary: Catholic
0.07 km
Delta Secondary School
Secondary: Public
4.05 km
Glendale Secondary School
Secondary: Public
0.92 km
Sir Winston Churchill Secondary School
Secondary: Public
2.54 km
Sherwood Secondary School
Secondary: Public
4.40 km
Saltfleet High School
Secondary: Public
4.70 km
Cardinal Newman Catholic Secondary School
Secondary: Catholic
1.94 km














