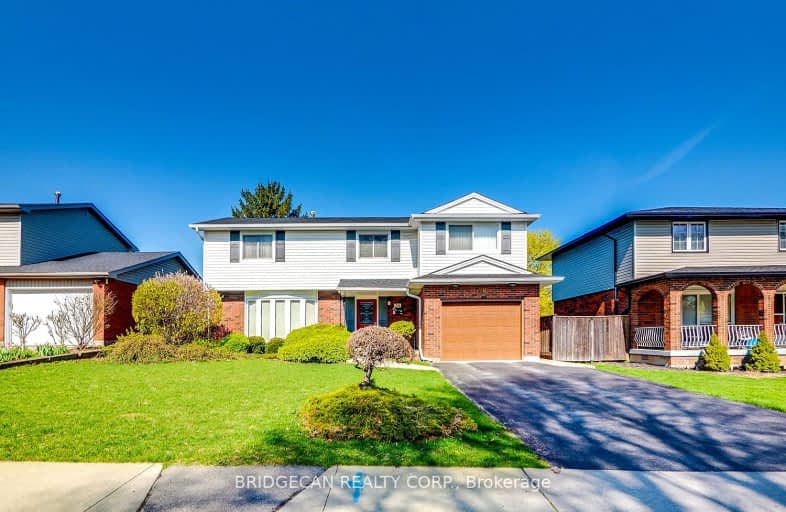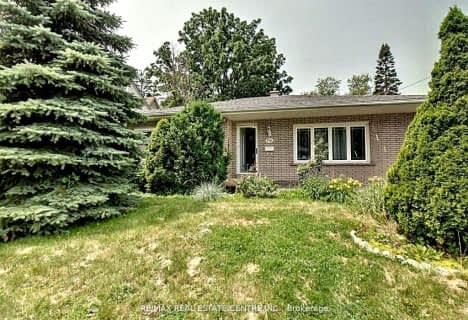Car-Dependent
- Most errands require a car.
42
/100
Some Transit
- Most errands require a car.
47
/100
Bikeable
- Some errands can be accomplished on bike.
53
/100

Buchanan Park School
Elementary: Public
1.17 km
Westview Middle School
Elementary: Public
0.43 km
Westwood Junior Public School
Elementary: Public
0.45 km
James MacDonald Public School
Elementary: Public
1.09 km
ÉÉC Monseigneur-de-Laval
Elementary: Catholic
0.92 km
Annunciation of Our Lord Catholic Elementary School
Elementary: Catholic
0.49 km
Turning Point School
Secondary: Public
3.70 km
St. Charles Catholic Adult Secondary School
Secondary: Catholic
2.33 km
Sir Allan MacNab Secondary School
Secondary: Public
2.00 km
Westdale Secondary School
Secondary: Public
3.55 km
Westmount Secondary School
Secondary: Public
0.26 km
St. Thomas More Catholic Secondary School
Secondary: Catholic
2.32 km
-
Fonthill Park
Wendover Dr, Hamilton ON 1.43km -
Richwill Park
Hamilton ON 1.74km -
William Connell City-Wide Park
1086 W 5th St, Hamilton ON L9B 1J6 2.02km
-
TD Bank Financial Group
71 Mohawk Rd E, Hamilton ON L9A 2H2 1.69km -
TD Bank Financial Group
Fennell Ave (Upper Ottawa), Hamilton ON 1.92km -
Scotiabank
171 Mohawk Rd E, Hamilton ON L9A 2H4 2.16km










