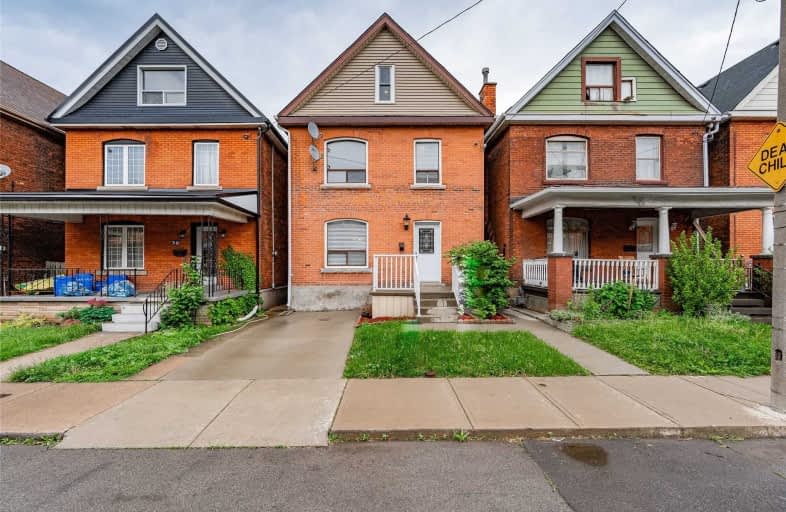
ÉÉC Notre-Dame
Elementary: Catholic
1.28 km
St. Brigid Catholic Elementary School
Elementary: Catholic
0.81 km
St. Ann (Hamilton) Catholic Elementary School
Elementary: Catholic
0.59 km
Adelaide Hoodless Public School
Elementary: Public
0.88 km
Cathy Wever Elementary Public School
Elementary: Public
0.61 km
Prince of Wales Elementary Public School
Elementary: Public
0.78 km
King William Alter Ed Secondary School
Secondary: Public
1.52 km
Turning Point School
Secondary: Public
2.30 km
Vincent Massey/James Street
Secondary: Public
3.05 km
Delta Secondary School
Secondary: Public
2.62 km
Sherwood Secondary School
Secondary: Public
3.16 km
Cathedral High School
Secondary: Catholic
1.03 km














