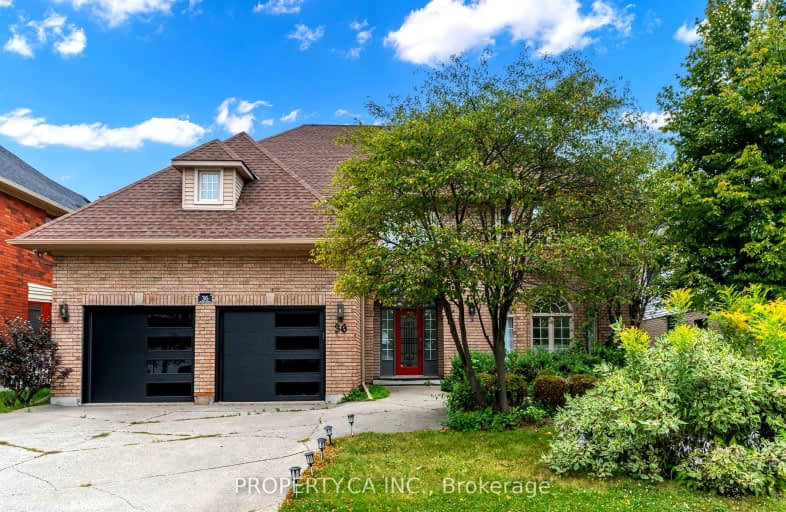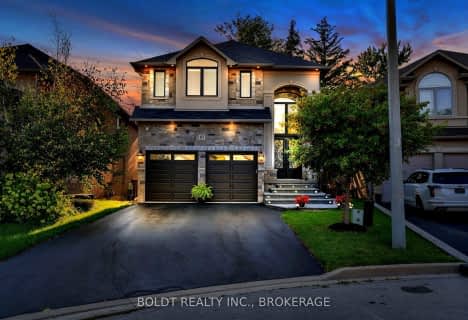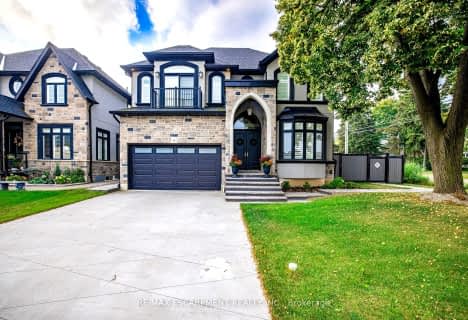Very Walkable
- Most errands can be accomplished on foot.
Some Transit
- Most errands require a car.
Bikeable
- Some errands can be accomplished on bike.

Tiffany Hills Elementary Public School
Elementary: PublicRousseau Public School
Elementary: PublicSt. Teresa of Avila Catholic Elementary School
Elementary: CatholicHoly Name of Mary Catholic Elementary School
Elementary: CatholicImmaculate Conception Catholic Elementary School
Elementary: CatholicAncaster Meadow Elementary Public School
Elementary: PublicDundas Valley Secondary School
Secondary: PublicSt. Mary Catholic Secondary School
Secondary: CatholicSir Allan MacNab Secondary School
Secondary: PublicBishop Tonnos Catholic Secondary School
Secondary: CatholicWestmount Secondary School
Secondary: PublicSt. Thomas More Catholic Secondary School
Secondary: Catholic-
Scenic Woods Park
Hamilton ON 1.84km -
Fonthill Park
Wendover Dr, Hamilton ON 2.61km -
Alexander Park
259 Whitney Ave (Whitney and Rifle Range), Hamilton ON 3.51km
-
Scotiabank
851 Golf Links Rd, Hamilton ON L9K 1L5 0.21km -
Scotiabank
10 Legend Crt, Ancaster ON L9K 1J3 0.22km -
TD Bank Financial Group
977 Golf Links Rd, Ancaster ON L9K 1K1 0.29km
- 4 bath
- 4 bed
- 2500 sqft
146 Whittington Drive, Hamilton, Ontario • L9K 0H5 • Meadowlands














