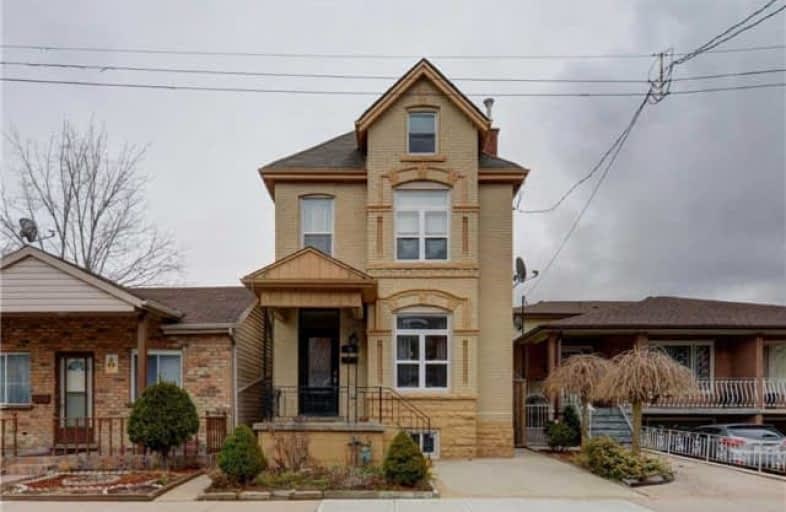Sold on Mar 04, 2018
Note: Property is not currently for sale or for rent.

-
Type: Detached
-
Style: 2 1/2 Storey
-
Size: 1100 sqft
-
Lot Size: 24 x 98 Feet
-
Age: 100+ years
-
Taxes: $2,073 per year
-
Days on Site: 11 Days
-
Added: Sep 07, 2019 (1 week on market)
-
Updated:
-
Last Checked: 2 months ago
-
MLS®#: X4049302
-
Listed By: Re/max escarpment realty inc., brokerage
Charming 2.5 Story 4 Bedroom Home With Tons Of Extra Potential. Stately Principle Living And Dining Rooms. Extra Large Eat-In Kitchen. Stairs Leading To A Perfect Untouched Attic Space. Updated Electrical Throughout 2014, Newer Copper Pipes And Backwater Valve. Furnace Updated 2015. Walk Up Basement. 12X12 Shed In Back With 100 Amp Service. Rented Parking Spot $55/ Month In The Municipal Lot. So Many Goodies!
Extras
Inclusions: Fridge, Stove, Dishwasher, Washer, Dryer, All Electrical Light Fixtures, All Window Coverings
Property Details
Facts for 36 William Street, Hamilton
Status
Days on Market: 11
Last Status: Sold
Sold Date: Mar 04, 2018
Closed Date: Apr 30, 2018
Expiry Date: May 31, 2018
Sold Price: $365,000
Unavailable Date: Mar 04, 2018
Input Date: Feb 23, 2018
Property
Status: Sale
Property Type: Detached
Style: 2 1/2 Storey
Size (sq ft): 1100
Age: 100+
Area: Hamilton
Community: Beasley
Availability Date: 60 Days
Inside
Bedrooms: 4
Bathrooms: 1
Kitchens: 1
Rooms: 8
Den/Family Room: Yes
Air Conditioning: Central Air
Fireplace: No
Washrooms: 1
Building
Basement: Full
Basement 2: Sep Entrance
Heat Type: Forced Air
Heat Source: Gas
Exterior: Stucco/Plaster
Water Supply: Municipal
Special Designation: Unknown
Parking
Driveway: None
Garage Type: None
Fees
Tax Year: 2017
Tax Legal Description: Pt Lt 33, Pl 3, As In Ab46922
Taxes: $2,073
Highlights
Feature: Fenced Yard
Feature: Hospital
Feature: Park
Feature: Public Transit
Land
Cross Street: Barton St E, L On Wi
Municipality District: Hamilton
Fronting On: East
Pool: None
Sewer: Sewers
Lot Depth: 98 Feet
Lot Frontage: 24 Feet
Acres: < .50
Zoning: D
Rooms
Room details for 36 William Street, Hamilton
| Type | Dimensions | Description |
|---|---|---|
| Dining Main | 3.69 x 4.24 | |
| Living Main | 3.17 x 4.15 | |
| Kitchen Main | 3.75 x 4.79 | |
| Master 2nd | 2.96 x 4.24 | |
| 2nd Br 2nd | 2.74 x 3.75 | |
| 3rd Br 2nd | 2.90 x 3.32 | |
| 4th Br 2nd | 2.13 x 2.90 | |
| Bathroom 2nd | - | 4 Pc Bath |
| Other 3rd | - | |
| Laundry Bsmt | - | |
| Utility Bsmt | - |
| XXXXXXXX | XXX XX, XXXX |
XXXX XXX XXXX |
$XXX,XXX |
| XXX XX, XXXX |
XXXXXX XXX XXXX |
$XXX,XXX |
| XXXXXXXX XXXX | XXX XX, XXXX | $365,000 XXX XXXX |
| XXXXXXXX XXXXXX | XXX XX, XXXX | $369,900 XXX XXXX |

St. Patrick Catholic Elementary School
Elementary: CatholicSt. Brigid Catholic Elementary School
Elementary: CatholicSt. Ann (Hamilton) Catholic Elementary School
Elementary: CatholicDr. J. Edgar Davey (New) Elementary Public School
Elementary: PublicCathy Wever Elementary Public School
Elementary: PublicPrince of Wales Elementary Public School
Elementary: PublicKing William Alter Ed Secondary School
Secondary: PublicTurning Point School
Secondary: PublicVincent Massey/James Street
Secondary: PublicSt. Charles Catholic Adult Secondary School
Secondary: CatholicSir John A Macdonald Secondary School
Secondary: PublicCathedral High School
Secondary: Catholic- 1 bath
- 4 bed
- 700 sqft



