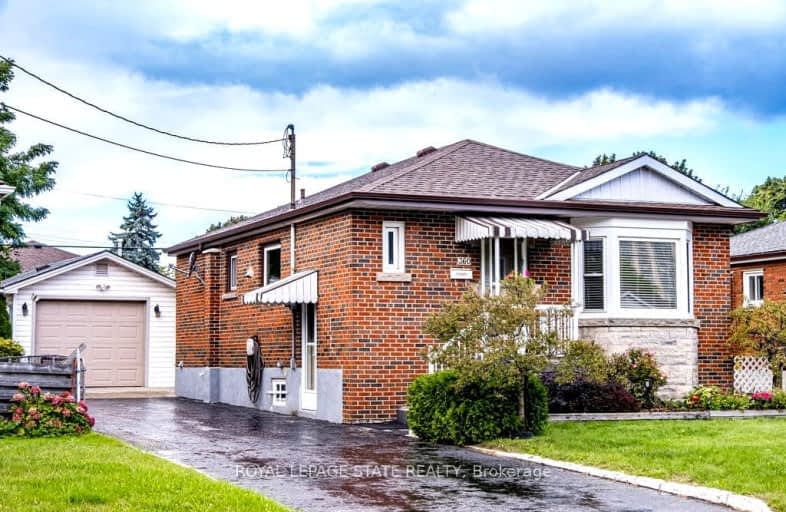Somewhat Walkable
- Most errands can be accomplished on foot.
70
/100
Good Transit
- Some errands can be accomplished by public transportation.
50
/100
Somewhat Bikeable
- Most errands require a car.
48
/100

Richard Beasley Junior Public School
Elementary: Public
1.38 km
Blessed Sacrament Catholic Elementary School
Elementary: Catholic
0.37 km
Our Lady of Lourdes Catholic Elementary School
Elementary: Catholic
1.06 km
Franklin Road Elementary Public School
Elementary: Public
0.44 km
Highview Public School
Elementary: Public
1.26 km
Lawfield Elementary School
Elementary: Public
1.14 km
Vincent Massey/James Street
Secondary: Public
0.31 km
ÉSAC Mère-Teresa
Secondary: Catholic
2.03 km
St. Charles Catholic Adult Secondary School
Secondary: Catholic
2.60 km
Nora Henderson Secondary School
Secondary: Public
1.27 km
Sherwood Secondary School
Secondary: Public
1.85 km
Cathedral High School
Secondary: Catholic
2.84 km
-
Mountain Drive Park
Concession St (Upper Gage), Hamilton ON 1.53km -
Mountain Brow Park
1.9km -
T. B. McQuesten Park
1199 Upper Wentworth St, Hamilton ON 2.24km
-
First Ontario Credit Union
688 Queensdale Ave E, Hamilton ON L8V 1M1 0.85km -
CIBC
386 Upper Gage Ave, Hamilton ON L8V 4H9 1.19km -
HODL Bitcoin ATM - Busy Bee Convenience
1032 Upper Wellington St, Hamilton ON L9A 3S3 2.28km














