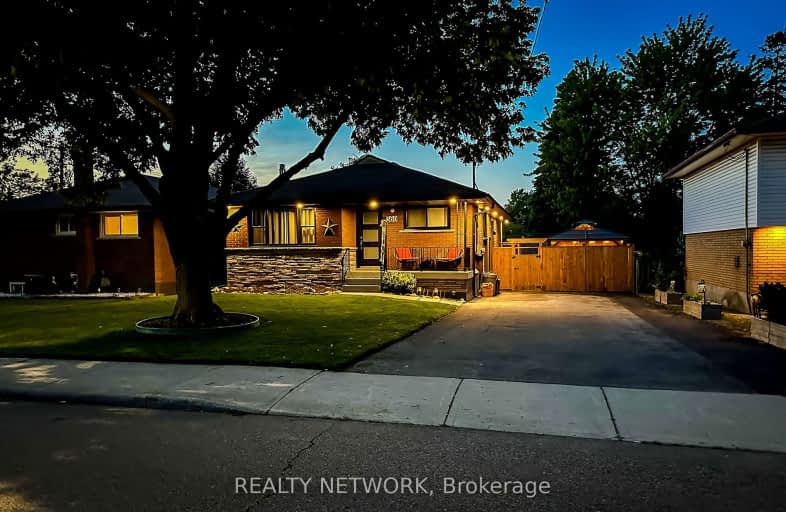Very Walkable
- Most errands can be accomplished on foot.
Some Transit
- Most errands require a car.
Bikeable
- Some errands can be accomplished on bike.

Holbrook Junior Public School
Elementary: PublicMountview Junior Public School
Elementary: PublicRegina Mundi Catholic Elementary School
Elementary: CatholicSt. Teresa of Avila Catholic Elementary School
Elementary: CatholicChedoke Middle School
Elementary: PublicR A Riddell Public School
Elementary: PublicÉcole secondaire Georges-P-Vanier
Secondary: PublicSt. Mary Catholic Secondary School
Secondary: CatholicSir Allan MacNab Secondary School
Secondary: PublicWestdale Secondary School
Secondary: PublicWestmount Secondary School
Secondary: PublicSt. Thomas More Catholic Secondary School
Secondary: Catholic-
Cliffview Park
0.91km -
Gourley Park
Hamilton ON 2.23km -
Richwill Park
Hamilton ON 2.55km
-
RBC Royal Bank
801 Mohawk Rd W, Hamilton ON L9C 6C2 1.05km -
TD Canada Trust ATM
938 King St W, Hamilton ON L8S 1K8 3.07km -
RBC Royal Bank
65 Locke St S (at Main), Hamilton ON L8P 4A3 3.28km
- 6 bath
- 5 bed
- 1500 sqft
Ave S-59 Paisley Avenue South, Hamilton, Ontario • L8S 1V2 • Westdale














