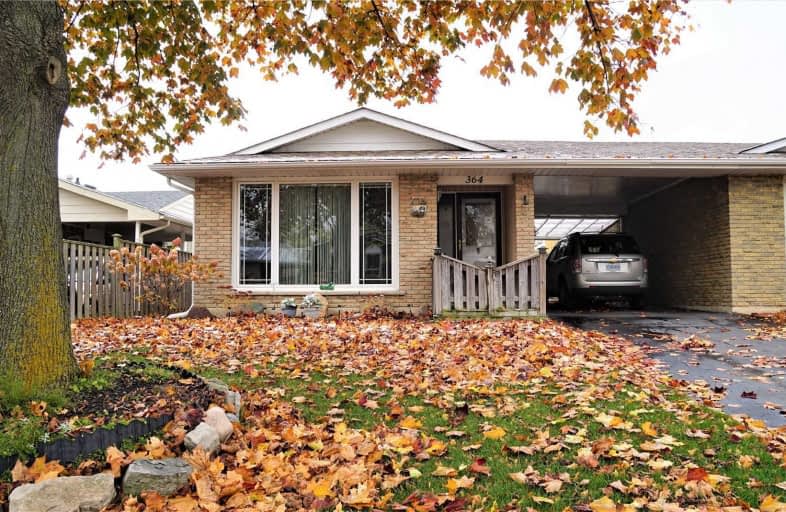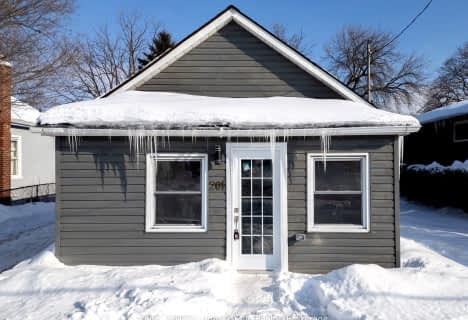
Westview Middle School
Elementary: Public
0.72 km
Westwood Junior Public School
Elementary: Public
0.99 km
James MacDonald Public School
Elementary: Public
0.31 km
ÉÉC Monseigneur-de-Laval
Elementary: Catholic
1.68 km
Annunciation of Our Lord Catholic Elementary School
Elementary: Catholic
0.48 km
R A Riddell Public School
Elementary: Public
0.89 km
St. Charles Catholic Adult Secondary School
Secondary: Catholic
2.88 km
Sir Allan MacNab Secondary School
Secondary: Public
2.28 km
Westdale Secondary School
Secondary: Public
4.39 km
Westmount Secondary School
Secondary: Public
0.83 km
St. Jean de Brebeuf Catholic Secondary School
Secondary: Catholic
3.53 km
St. Thomas More Catholic Secondary School
Secondary: Catholic
1.81 km







