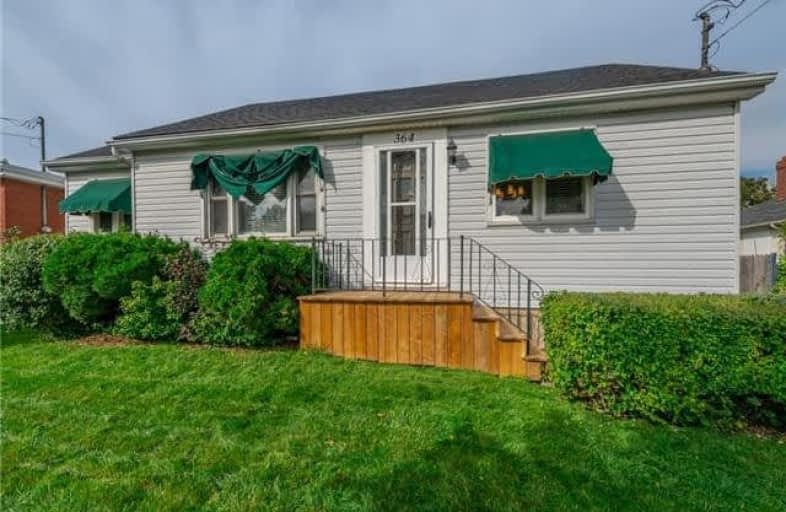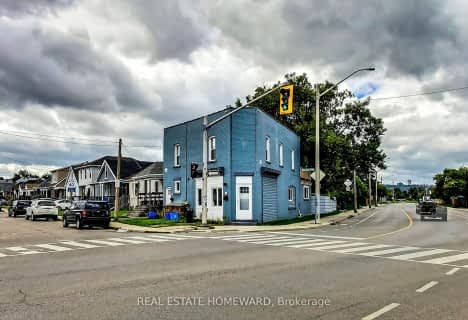
Richard Beasley Junior Public School
Elementary: Public
0.76 km
Blessed Sacrament Catholic Elementary School
Elementary: Catholic
0.67 km
St. Margaret Mary Catholic Elementary School
Elementary: Catholic
0.83 km
Huntington Park Junior Public School
Elementary: Public
0.95 km
Highview Public School
Elementary: Public
1.13 km
Lawfield Elementary School
Elementary: Public
1.01 km
Vincent Massey/James Street
Secondary: Public
0.47 km
ÉSAC Mère-Teresa
Secondary: Catholic
1.27 km
Nora Henderson Secondary School
Secondary: Public
0.74 km
Delta Secondary School
Secondary: Public
2.90 km
Sherwood Secondary School
Secondary: Public
1.41 km
St. Jean de Brebeuf Catholic Secondary School
Secondary: Catholic
3.06 km




