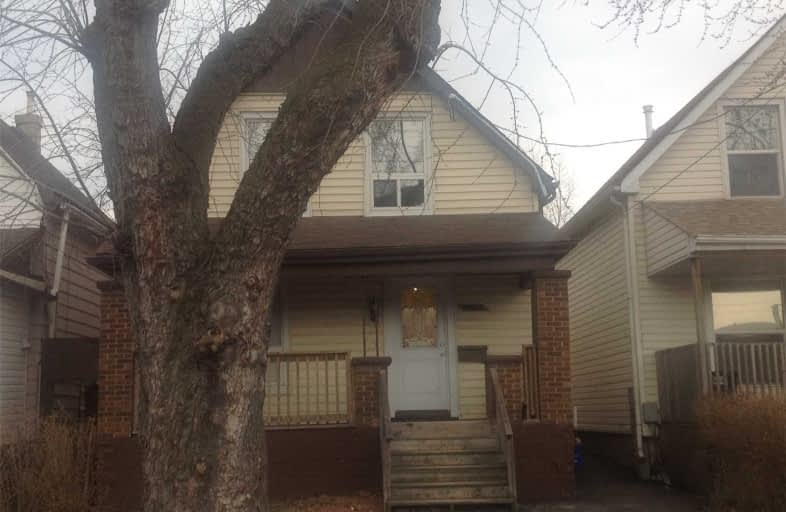Sold on Apr 08, 2019
Note: Property is not currently for sale or for rent.

-
Type: Detached
-
Style: 1 1/2 Storey
-
Size: 700 sqft
-
Lot Size: 25 x 100 Feet
-
Age: 51-99 years
-
Taxes: $1,892 per year
-
Days on Site: 11 Days
-
Added: Mar 28, 2019 (1 week on market)
-
Updated:
-
Last Checked: 3 months ago
-
MLS®#: X4396934
-
Listed By: Re/max all-stars realty inc., brokerage
Total Reno, New Wiring, New Plumbing, New Windows And Doors, 6 Yr. Old Roof,Brand New Hwt (Owned)**8 Year Old Cac & Furnace**Private Drive W, New Ashphalt Finish** Oak Stairs**Pot Lights W/Led Lighting Thru-Out Including Basement**Porcelaine In Kitchen Right Thru To Foyer**Stainless Steel Appliances In Modern Kitchen** Quartz Counter Top** Backyard Nicely Landscaped W/New Fence.Many Years Of Carefree Enjoyment**Just Move In And Enjoy.
Extras
Fridge, Stove, Washer, Dryer, B/I Microwave With Range Hood, B/I Dishwasher, Washer, Dryer, Electric Light Fixtures,Gas Burner And Equipment Central Air Conditioning
Property Details
Facts for 366 Avondale Street, Hamilton
Status
Days on Market: 11
Last Status: Sold
Sold Date: Apr 08, 2019
Closed Date: May 10, 2019
Expiry Date: Sep 28, 2019
Sold Price: $305,000
Unavailable Date: Apr 08, 2019
Input Date: Mar 28, 2019
Property
Status: Sale
Property Type: Detached
Style: 1 1/2 Storey
Size (sq ft): 700
Age: 51-99
Area: Hamilton
Community: Crown Point
Availability Date: Immediate
Inside
Bedrooms: 3
Bedrooms Plus: 1
Bathrooms: 2
Kitchens: 1
Rooms: 6
Den/Family Room: No
Air Conditioning: Central Air
Fireplace: No
Laundry Level: Lower
Washrooms: 2
Building
Basement: Finished
Heat Type: Forced Air
Heat Source: Gas
Exterior: Alum Siding
Water Supply: Municipal
Special Designation: Unknown
Parking
Driveway: Private
Garage Type: None
Covered Parking Spaces: 1
Fees
Tax Year: 2018
Tax Legal Description: Lot 46 465 Hamilton, Hamilton
Taxes: $1,892
Land
Cross Street: Gage & Beach
Municipality District: Hamilton
Fronting On: East
Pool: None
Sewer: Sewers
Lot Depth: 100 Feet
Lot Frontage: 25 Feet
Rooms
Room details for 366 Avondale Street, Hamilton
| Type | Dimensions | Description |
|---|---|---|
| Rec Bsmt | 5.32 x 5.35 | Laminate, 3 Pc Bath |
| Living Main | 3.82 x 3.36 | Hardwood Floor, Led Lighting, W/O To Deck |
| Dining Main | 4.57 x 3.03 | Hardwood Floor, Led Lighting, O/Looks Backyard |
| Kitchen Main | 3.35 x 4.71 | W/O To Yard, Porcelain Floor, Stainless Steel Ap |
| Foyer Main | 3.35 x 3.00 | Porcelain Floor, Oak Banister |
| Br 2nd | 2.06 x 3.38 | Hardwood Floor, West View |
| Br 2nd | 3.83 x 3.40 | Hardwood Floor, West View |
| Br 2nd | 2.91 x 3.36 | Hardwood Floor, East View, O/Looks Backyard |
| XXXXXXXX | XXX XX, XXXX |
XXXX XXX XXXX |
$XXX,XXX |
| XXX XX, XXXX |
XXXXXX XXX XXXX |
$XXX,XXX | |
| XXXXXXXX | XXX XX, XXXX |
XXXX XXX XXXX |
$XXX,XXX |
| XXX XX, XXXX |
XXXXXX XXX XXXX |
$XXX,XXX |
| XXXXXXXX XXXX | XXX XX, XXXX | $305,000 XXX XXXX |
| XXXXXXXX XXXXXX | XXX XX, XXXX | $299,888 XXX XXXX |
| XXXXXXXX XXXX | XXX XX, XXXX | $141,000 XXX XXXX |
| XXXXXXXX XXXXXX | XXX XX, XXXX | $160,000 XXX XXXX |

St. Ann (Hamilton) Catholic Elementary School
Elementary: CatholicHoly Name of Jesus Catholic Elementary School
Elementary: CatholicAdelaide Hoodless Public School
Elementary: PublicMemorial (City) School
Elementary: PublicQueen Mary Public School
Elementary: PublicPrince of Wales Elementary Public School
Elementary: PublicKing William Alter Ed Secondary School
Secondary: PublicVincent Massey/James Street
Secondary: PublicDelta Secondary School
Secondary: PublicSir Winston Churchill Secondary School
Secondary: PublicSherwood Secondary School
Secondary: PublicCathedral High School
Secondary: Catholic- 1 bath
- 3 bed
- 700 sqft
279 Wentworth Street North, Hamilton, Ontario • L8L 3V9 • Beasley



