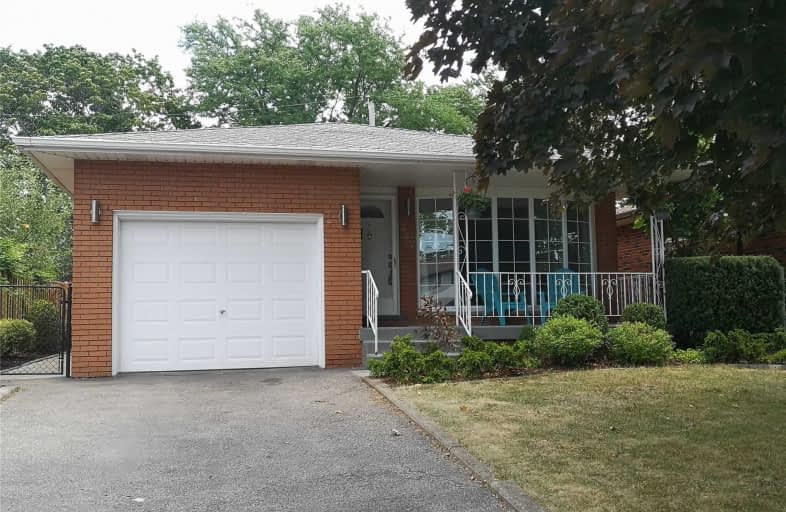
Glen Echo Junior Public School
Elementary: Public
1.22 km
St. Luke Catholic Elementary School
Elementary: Catholic
0.38 km
Viscount Montgomery Public School
Elementary: Public
1.39 km
Elizabeth Bagshaw School
Elementary: Public
0.51 km
Sir Wilfrid Laurier Public School
Elementary: Public
0.41 km
St. Eugene Catholic Elementary School
Elementary: Catholic
1.49 km
ÉSAC Mère-Teresa
Secondary: Catholic
3.04 km
Delta Secondary School
Secondary: Public
2.91 km
Glendale Secondary School
Secondary: Public
1.06 km
Sir Winston Churchill Secondary School
Secondary: Public
1.93 km
Sherwood Secondary School
Secondary: Public
2.68 km
Saltfleet High School
Secondary: Public
4.26 km














