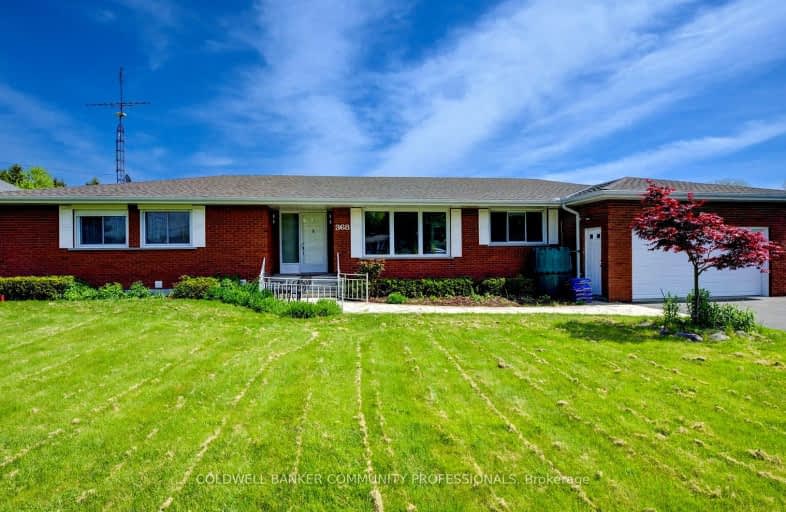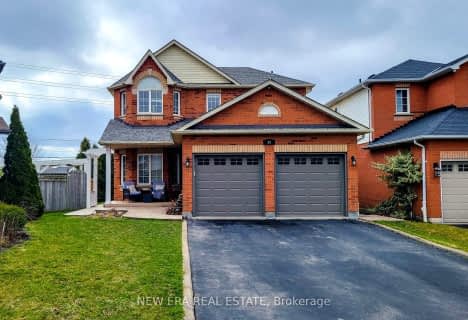Car-Dependent
- Almost all errands require a car.
8
/100
No Nearby Transit
- Almost all errands require a car.
0
/100
Somewhat Bikeable
- Most errands require a car.
28
/100

Yorkview School
Elementary: Public
2.35 km
Canadian Martyrs Catholic Elementary School
Elementary: Catholic
4.27 km
St. Augustine Catholic Elementary School
Elementary: Catholic
3.07 km
Dalewood Senior Public School
Elementary: Public
4.39 km
Dundana Public School
Elementary: Public
4.17 km
Dundas Central Public School
Elementary: Public
3.32 km
École secondaire Georges-P-Vanier
Secondary: Public
4.58 km
Dundas Valley Secondary School
Secondary: Public
5.24 km
St. Mary Catholic Secondary School
Secondary: Catholic
4.57 km
Sir Allan MacNab Secondary School
Secondary: Public
7.05 km
Waterdown District High School
Secondary: Public
4.86 km
Westdale Secondary School
Secondary: Public
4.76 km
-
Dundas Driving Park
71 Cross St, Dundas ON 2.88km -
Webster's Falls
367 Fallsview Rd E (Harvest Rd.), Dundas ON L9H 5E2 4.18km -
Waterdown Memorial Park
Hamilton St N, Waterdown ON 5.47km
-
BMO Bank of Montreal
95 Dundas St E, Waterdown ON L9H 0C2 3.32km -
Scotiabank
101 Osler Dr, Dundas ON L9H 4H4 3.97km -
BMO Bank of Montreal
119 Osler Dr, Dundas ON L9H 6X4 4km





