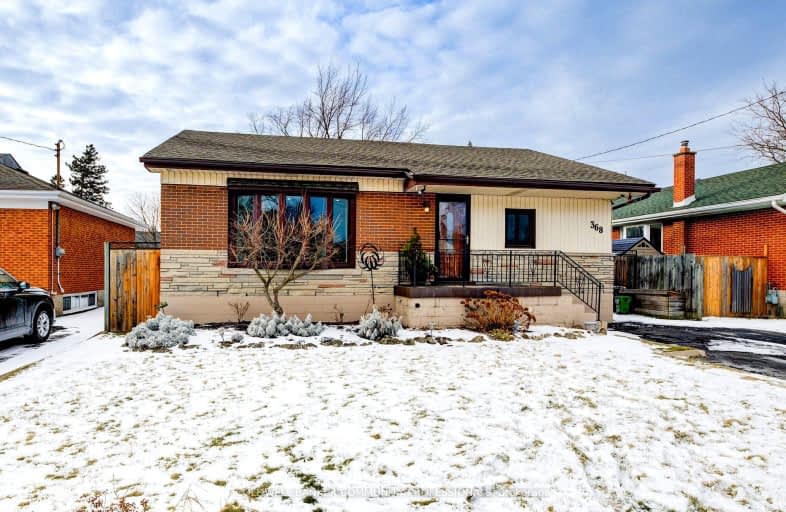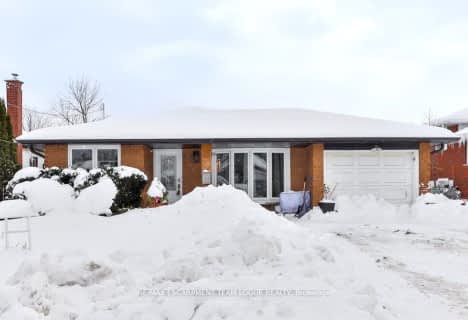Somewhat Walkable
- Some errands can be accomplished on foot.
Some Transit
- Most errands require a car.
Bikeable
- Some errands can be accomplished on bike.

ÉIC Mère-Teresa
Elementary: CatholicRosedale Elementary School
Elementary: PublicSt. Anthony Daniel Catholic Elementary School
Elementary: CatholicÉcole élémentaire Pavillon de la jeunesse
Elementary: PublicSt. Margaret Mary Catholic Elementary School
Elementary: CatholicHuntington Park Junior Public School
Elementary: PublicVincent Massey/James Street
Secondary: PublicÉSAC Mère-Teresa
Secondary: CatholicNora Henderson Secondary School
Secondary: PublicDelta Secondary School
Secondary: PublicSir Winston Churchill Secondary School
Secondary: PublicSherwood Secondary School
Secondary: Public-
Mohawk Sports Park
1100 Mohawk Rd E, Hamilton ON 1.31km -
Pat's Playground
1.73km -
Bobby Kerr Park
Ontario 1.93km
-
TD Canada Trust Branch and ATM
1119 Fennell Ave E, Hamilton ON L8T 1S2 0.8km -
TD Bank Financial Group
1119 Fennell Ave E (Upper Ottawa St), Hamilton ON L8T 1S2 0.81km -
CIBC
1882 King St E, Hamilton ON L8K 1V7 1.56km






















