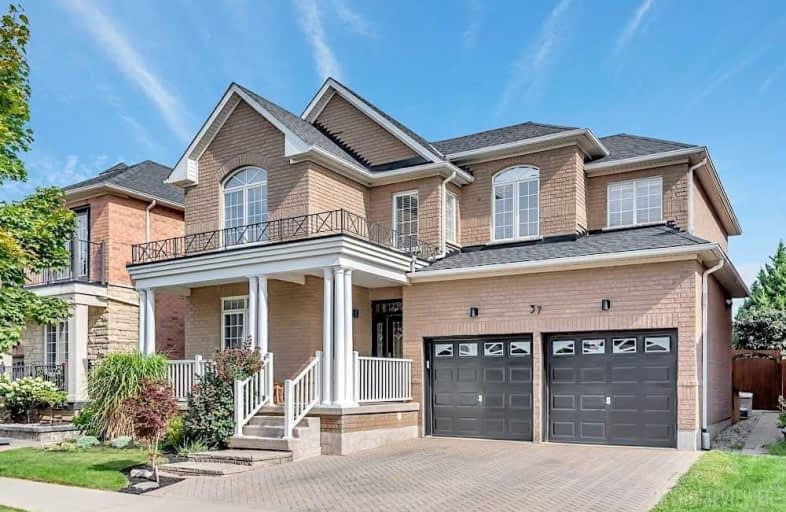Sold on May 04, 2019
Note: Property is not currently for sale or for rent.

-
Type: Detached
-
Style: 2-Storey
-
Size: 2000 sqft
-
Lot Size: 45.01 x 82.02 Feet
-
Age: 6-15 years
-
Taxes: $4,849 per year
-
Days on Site: 10 Days
-
Added: Sep 07, 2019 (1 week on market)
-
Updated:
-
Last Checked: 3 months ago
-
MLS®#: X4426347
-
Listed By: Keller williams edge realty, brokerage
4 Bedrm, 3+1 Bathrm Home In The Desirable Lakepointe Community. Bright & Spacious Home W/ Quality Finishes.H/W Flring, Crown Molding, Solid Oak Staircase & Fresh Neutral Paint.Fully Fin Basement W/ In-Law Suite Potential.Double Wide Driveway & Dble Car Grge W/ I.E.Professionally Landscaped Front & Backyard W/ Irrigation Sys.Close To All Amenities Including Lake Ontario, Winona Crossing, Fifty Point Cons, Parks, Shopping, Restaurants, Commuter Access And More!
Extras
Inclusions: Fridge, Stove, Dishwasher, Washer, Dryer, Electrical Light Fixtures, Agdo And Remotes, Central Vacuum And Attachments Exclusions: Dining Room Mirror, Staircase Mirror And Tv Wall Mount In Basement
Property Details
Facts for 37 Bridgenorth Crescent, Hamilton
Status
Days on Market: 10
Last Status: Sold
Sold Date: May 04, 2019
Closed Date: Aug 16, 2019
Expiry Date: Aug 24, 2019
Sold Price: $691,000
Unavailable Date: May 04, 2019
Input Date: Apr 24, 2019
Property
Status: Sale
Property Type: Detached
Style: 2-Storey
Size (sq ft): 2000
Age: 6-15
Area: Hamilton
Community: Stoney Creek
Availability Date: 90+ Days
Inside
Bedrooms: 4
Bathrooms: 4
Kitchens: 1
Rooms: 9
Den/Family Room: Yes
Air Conditioning: Central Air
Fireplace: Yes
Laundry Level: Lower
Central Vacuum: Y
Washrooms: 4
Building
Basement: Finished
Basement 2: Full
Heat Type: Forced Air
Heat Source: Gas
Exterior: Brick
Exterior: Vinyl Siding
Water Supply: Municipal
Special Designation: Unknown
Parking
Driveway: Pvt Double
Garage Spaces: 2
Garage Type: Attached
Covered Parking Spaces: 2
Total Parking Spaces: 4
Fees
Tax Year: 2018
Tax Legal Description: Lot 42, Plan 62M950, S/T ...
Taxes: $4,849
Land
Cross Street: Islandview Way
Municipality District: Hamilton
Fronting On: North
Parcel Number: 173700157
Pool: None
Sewer: Sewers
Lot Depth: 82.02 Feet
Lot Frontage: 45.01 Feet
Additional Media
- Virtual Tour: https://youriguide.com/37_bridgenorth_crescent_hamilton_on
Rooms
Room details for 37 Bridgenorth Crescent, Hamilton
| Type | Dimensions | Description |
|---|---|---|
| Foyer Main | 1.83 x 3.66 | |
| Living Main | 3.23 x 3.33 | |
| Dining Main | 3.30 x 3.48 | |
| Family Main | 3.48 x 5.41 | |
| Kitchen Main | 3.10 x 3.96 | |
| Breakfast Main | 3.15 x 3.35 | |
| Bathroom Main | - | 2 Pc Bath |
| Master 2nd | 4.39 x 4.67 | |
| Bathroom 2nd | - | 5 Pc Ensuite |
| 2nd Br 2nd | 3.33 x 3.66 | |
| 3rd Br 2nd | 2.74 x 3.35 | |
| 4th Br 2nd | 2.74 x 3.40 |
| XXXXXXXX | XXX XX, XXXX |
XXXX XXX XXXX |
$XXX,XXX |
| XXX XX, XXXX |
XXXXXX XXX XXXX |
$XXX,XXX | |
| XXXXXXXX | XXX XX, XXXX |
XXXXXXX XXX XXXX |
|
| XXX XX, XXXX |
XXXXXX XXX XXXX |
$XXX,XXX | |
| XXXXXXXX | XXX XX, XXXX |
XXXXXXX XXX XXXX |
|
| XXX XX, XXXX |
XXXXXX XXX XXXX |
$XXX,XXX |
| XXXXXXXX XXXX | XXX XX, XXXX | $691,000 XXX XXXX |
| XXXXXXXX XXXXXX | XXX XX, XXXX | $699,900 XXX XXXX |
| XXXXXXXX XXXXXXX | XXX XX, XXXX | XXX XXXX |
| XXXXXXXX XXXXXX | XXX XX, XXXX | $749,999 XXX XXXX |
| XXXXXXXX XXXXXXX | XXX XX, XXXX | XXX XXXX |
| XXXXXXXX XXXXXX | XXX XX, XXXX | $749,999 XXX XXXX |

Immaculate Heart of Mary Catholic Elementary School
Elementary: CatholicSmith Public School
Elementary: PublicCentral Public School
Elementary: PublicOur Lady of Fatima Catholic Elementary School
Elementary: CatholicSt. Gabriel Catholic Elementary School
Elementary: CatholicWinona Elementary Elementary School
Elementary: PublicSouth Lincoln High School
Secondary: PublicGrimsby Secondary School
Secondary: PublicGlendale Secondary School
Secondary: PublicOrchard Park Secondary School
Secondary: PublicBlessed Trinity Catholic Secondary School
Secondary: CatholicCardinal Newman Catholic Secondary School
Secondary: Catholic- 1 bath
- 5 bed
24 Victoria Avenue, Hamilton, Ontario • L8E 5E4 • Stoney Creek Industrial



