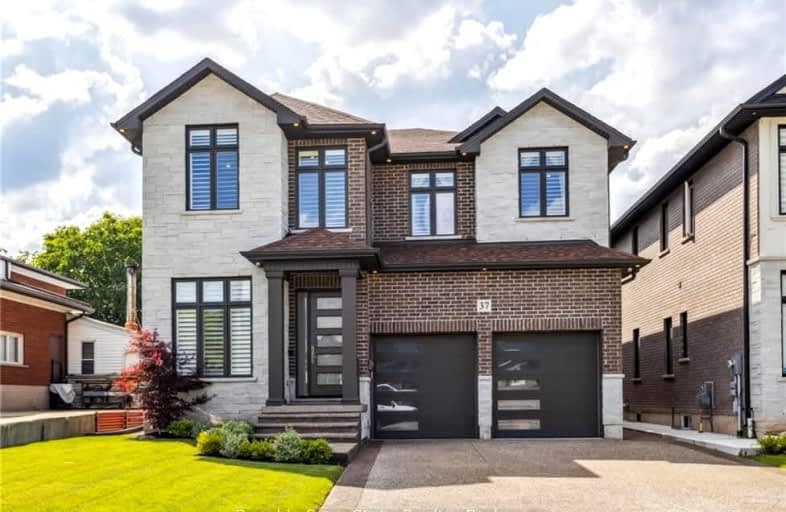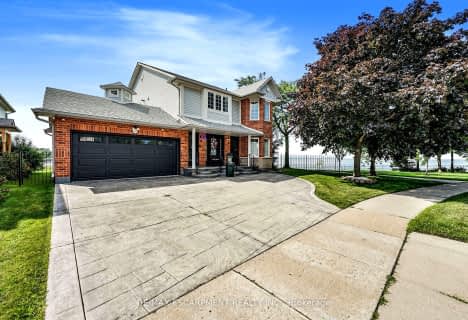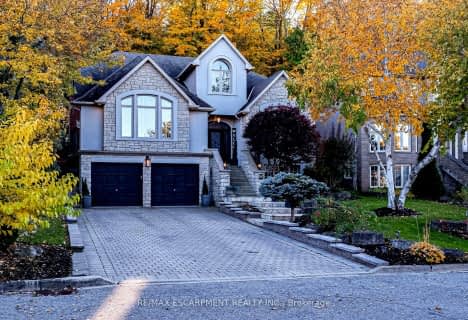Car-Dependent
- Almost all errands require a car.
20
/100
Some Transit
- Most errands require a car.
38
/100
Bikeable
- Some errands can be accomplished on bike.
51
/100

Eastdale Public School
Elementary: Public
1.01 km
St. Clare of Assisi Catholic Elementary School
Elementary: Catholic
1.21 km
Our Lady of Peace Catholic Elementary School
Elementary: Catholic
1.32 km
Mountain View Public School
Elementary: Public
0.88 km
St. Francis Xavier Catholic Elementary School
Elementary: Catholic
0.52 km
Memorial Public School
Elementary: Public
0.52 km
Delta Secondary School
Secondary: Public
7.41 km
Glendale Secondary School
Secondary: Public
4.39 km
Sir Winston Churchill Secondary School
Secondary: Public
5.84 km
Orchard Park Secondary School
Secondary: Public
1.28 km
Saltfleet High School
Secondary: Public
6.01 km
Cardinal Newman Catholic Secondary School
Secondary: Catholic
1.55 km
-
Memorial Park
Stoney Creek ON 0.85km -
Edgelake Park
Stoney Creek ON 2.31km -
Ernie Seager Parkette
Hamilton ON 2.64km
-
Scotiabank
155 Green Rd, Hamilton ON L8G 3X2 0.66km -
CIBC
393 Barton St, Stoney Creek ON L8E 2L2 0.84km -
CIBC
146 Hwy 8 Hwy, Hamilton ON L8G 1C2 1.52km






