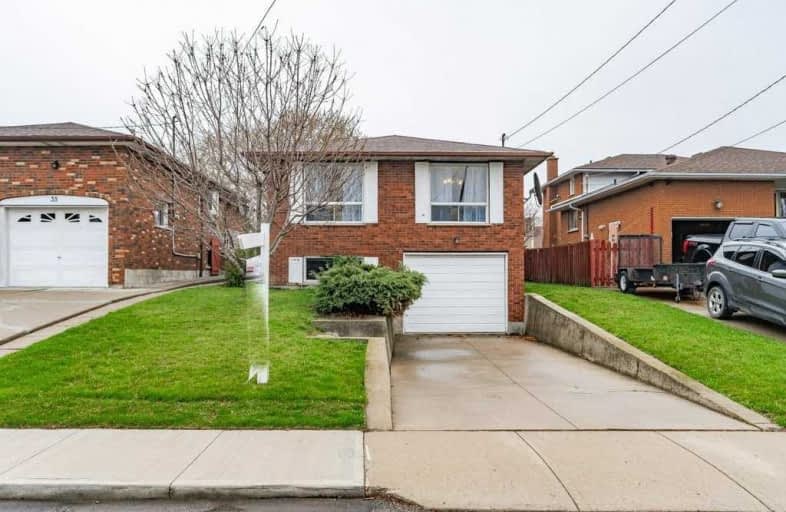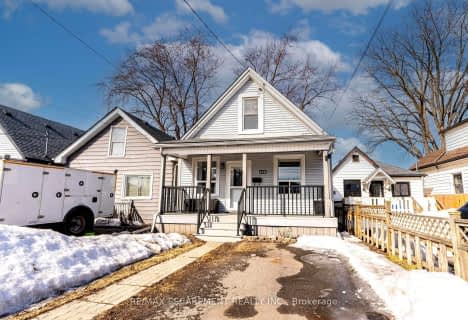
Buchanan Park School
Elementary: Public
1.52 km
Ridgemount Junior Public School
Elementary: Public
0.31 km
Pauline Johnson Public School
Elementary: Public
0.72 km
Norwood Park Elementary School
Elementary: Public
0.55 km
St. Michael Catholic Elementary School
Elementary: Catholic
0.12 km
Sts. Peter and Paul Catholic Elementary School
Elementary: Catholic
1.36 km
Turning Point School
Secondary: Public
3.21 km
Vincent Massey/James Street
Secondary: Public
2.67 km
St. Charles Catholic Adult Secondary School
Secondary: Catholic
1.44 km
Cathedral High School
Secondary: Catholic
3.34 km
Westmount Secondary School
Secondary: Public
1.64 km
St. Jean de Brebeuf Catholic Secondary School
Secondary: Catholic
2.79 km














