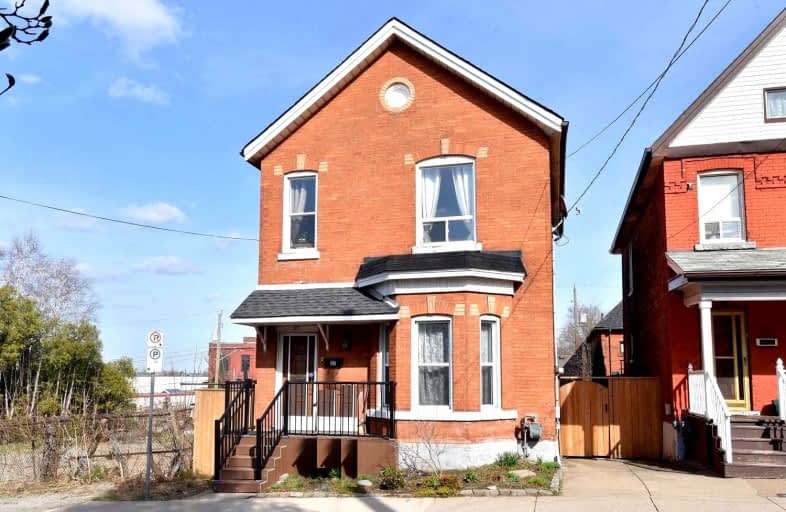
Strathcona Junior Public School
Elementary: Public
0.68 km
Central Junior Public School
Elementary: Public
1.28 km
Hess Street Junior Public School
Elementary: Public
0.25 km
Ryerson Middle School
Elementary: Public
1.47 km
St. Joseph Catholic Elementary School
Elementary: Catholic
1.70 km
Bennetto Elementary School
Elementary: Public
1.21 km
King William Alter Ed Secondary School
Secondary: Public
1.73 km
Turning Point School
Secondary: Public
1.40 km
École secondaire Georges-P-Vanier
Secondary: Public
1.44 km
Sir John A Macdonald Secondary School
Secondary: Public
0.59 km
Cathedral High School
Secondary: Catholic
2.40 km
Westdale Secondary School
Secondary: Public
2.08 km














