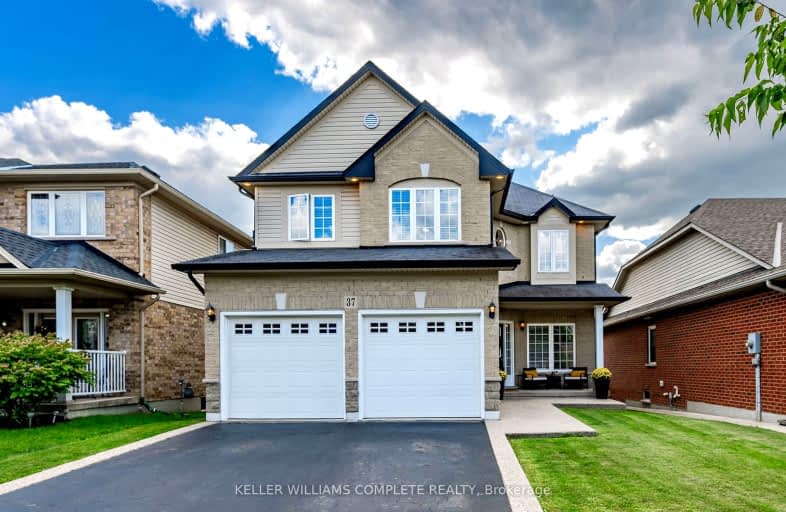Somewhat Walkable
- Some errands can be accomplished on foot.
55
/100
Some Transit
- Most errands require a car.
45
/100
Bikeable
- Some errands can be accomplished on bike.
53
/100

Westview Middle School
Elementary: Public
0.75 km
Westwood Junior Public School
Elementary: Public
1.02 km
James MacDonald Public School
Elementary: Public
0.15 km
ÉÉC Monseigneur-de-Laval
Elementary: Catholic
1.74 km
Annunciation of Our Lord Catholic Elementary School
Elementary: Catholic
0.54 km
R A Riddell Public School
Elementary: Public
1.20 km
St. Charles Catholic Adult Secondary School
Secondary: Catholic
2.79 km
Sir Allan MacNab Secondary School
Secondary: Public
2.61 km
Westdale Secondary School
Secondary: Public
4.56 km
Westmount Secondary School
Secondary: Public
0.92 km
St. Jean de Brebeuf Catholic Secondary School
Secondary: Catholic
3.21 km
St. Thomas More Catholic Secondary School
Secondary: Catholic
2.04 km
-
Gourley Park
Hamilton ON 0.25km -
William Connell City-Wide Park
1086 W 5th St, Hamilton ON L9B 1J6 1.01km -
Richwill Park
Hamilton ON 2.21km
-
CIBC
859 Upper James St, Hamilton ON L9C 3A3 1.48km -
Scotiabank
1550 Upper James St (Rymal Rd. W.), Hamilton ON L9B 2L6 1.69km -
BMO Bank of Montreal
1587 Upper James St, Hamilton ON L9B 0H7 1.73km














