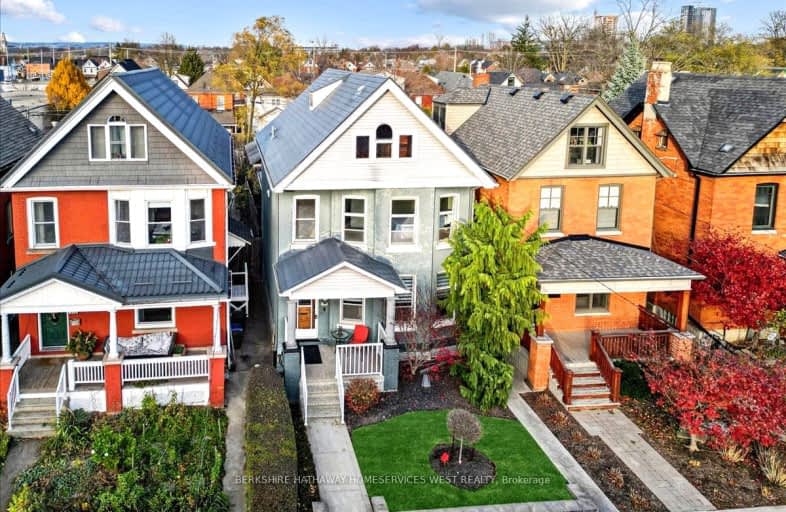Walker's Paradise
- Daily errands do not require a car.
Good Transit
- Some errands can be accomplished by public transportation.
Very Bikeable
- Most errands can be accomplished on bike.

École élémentaire Georges-P-Vanier
Elementary: PublicStrathcona Junior Public School
Elementary: PublicRyerson Middle School
Elementary: PublicSt. Joseph Catholic Elementary School
Elementary: CatholicEarl Kitchener Junior Public School
Elementary: PublicCootes Paradise Public School
Elementary: PublicTurning Point School
Secondary: PublicÉcole secondaire Georges-P-Vanier
Secondary: PublicSt. Charles Catholic Adult Secondary School
Secondary: CatholicSir John A Macdonald Secondary School
Secondary: PublicWestdale Secondary School
Secondary: PublicWestmount Secondary School
Secondary: Public-
Hill Street Community Garden
28 Hill St (Richmond st), Hamilton ON 0.36km -
Mapleside Park
11 Mapleside Ave (Mapleside and Spruceside), Hamilton ON 0.78km -
Gore Park
1 Hughson St N, Hamilton ON L8R 3L5 1.81km
-
Localcoin Bitcoin ATM - Select Convenience
54 Queen St S, Hamilton ON L8P 3R5 1.02km -
BMO Bank of Montreal
Bay St, Hamilton ON 1.3km -
TD Canada Trust Branch and ATM
938 King St W, Hamilton ON L8S 1K8 1.48km
- 6 bath
- 5 bed
- 1500 sqft
Ave S-59 Paisley Avenue South, Hamilton, Ontario • L8S 1V2 • Westdale














