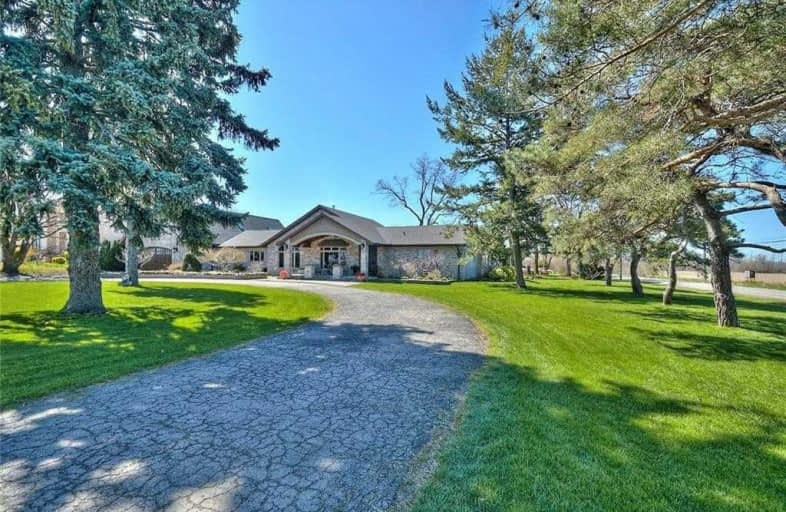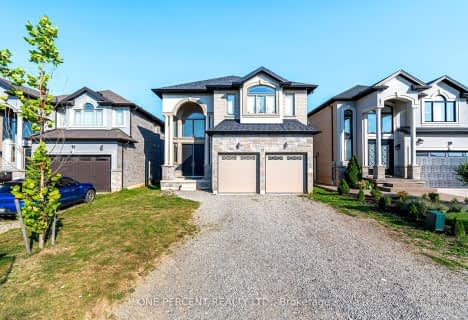
Eastdale Public School
Elementary: Public
1.97 km
Collegiate Avenue School
Elementary: Public
1.42 km
St. Martin of Tours Catholic Elementary School
Elementary: Catholic
0.88 km
St. Agnes Catholic Elementary School
Elementary: Catholic
2.18 km
St. Francis Xavier Catholic Elementary School
Elementary: Catholic
1.10 km
Memorial Public School
Elementary: Public
1.07 km
Delta Secondary School
Secondary: Public
6.99 km
Glendale Secondary School
Secondary: Public
3.77 km
Sir Winston Churchill Secondary School
Secondary: Public
5.49 km
Orchard Park Secondary School
Secondary: Public
2.27 km
Saltfleet High School
Secondary: Public
4.50 km
Cardinal Newman Catholic Secondary School
Secondary: Catholic
1.32 km





