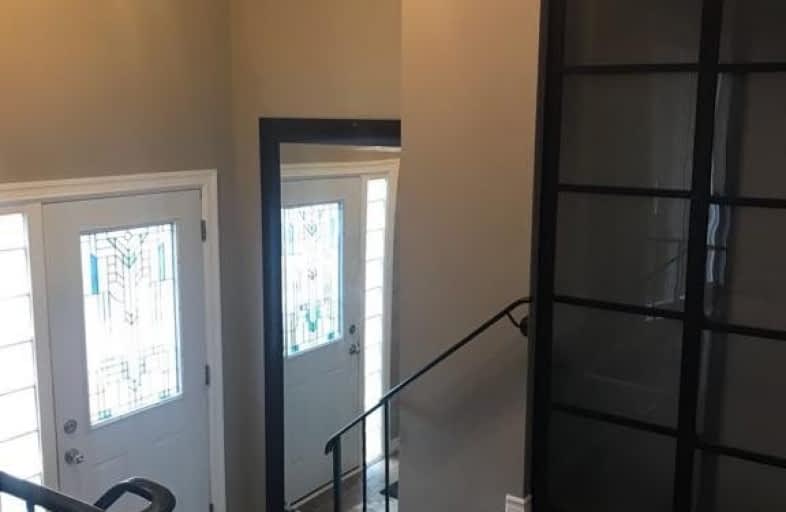
Sacred Heart of Jesus Catholic Elementary School
Elementary: Catholic
1.64 km
Our Lady of Lourdes Catholic Elementary School
Elementary: Catholic
0.63 km
Franklin Road Elementary Public School
Elementary: Public
0.69 km
Pauline Johnson Public School
Elementary: Public
1.31 km
George L Armstrong Public School
Elementary: Public
1.49 km
Lawfield Elementary School
Elementary: Public
1.56 km
King William Alter Ed Secondary School
Secondary: Public
3.04 km
Vincent Massey/James Street
Secondary: Public
1.37 km
St. Charles Catholic Adult Secondary School
Secondary: Catholic
1.64 km
Nora Henderson Secondary School
Secondary: Public
2.01 km
Cathedral High School
Secondary: Catholic
2.58 km
St. Jean de Brebeuf Catholic Secondary School
Secondary: Catholic
2.97 km





