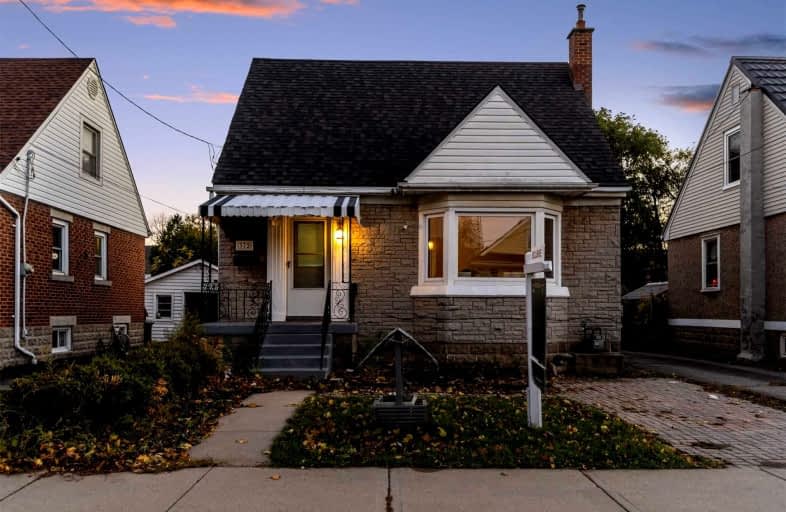
Sacred Heart of Jesus Catholic Elementary School
Elementary: Catholic
1.01 km
St. Patrick Catholic Elementary School
Elementary: Catholic
1.60 km
Queensdale School
Elementary: Public
0.98 km
George L Armstrong Public School
Elementary: Public
0.52 km
Queen Victoria Elementary Public School
Elementary: Public
1.14 km
Sts. Peter and Paul Catholic Elementary School
Elementary: Catholic
1.11 km
King William Alter Ed Secondary School
Secondary: Public
1.86 km
Turning Point School
Secondary: Public
1.83 km
Vincent Massey/James Street
Secondary: Public
2.15 km
St. Charles Catholic Adult Secondary School
Secondary: Catholic
0.99 km
Sir John A Macdonald Secondary School
Secondary: Public
2.65 km
Cathedral High School
Secondary: Catholic
1.49 km














