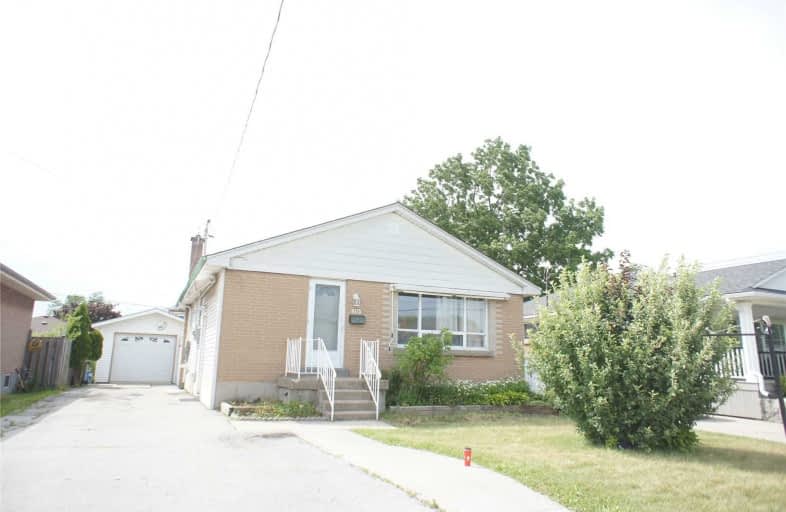Very Walkable
- Most errands can be accomplished on foot.
75
/100
Good Transit
- Some errands can be accomplished by public transportation.
52
/100
Bikeable
- Some errands can be accomplished on bike.
51
/100

Our Lady of Lourdes Catholic Elementary School
Elementary: Catholic
0.91 km
Franklin Road Elementary Public School
Elementary: Public
1.02 km
Pauline Johnson Public School
Elementary: Public
1.32 km
George L Armstrong Public School
Elementary: Public
1.34 km
St. Michael Catholic Elementary School
Elementary: Catholic
1.21 km
Sts. Peter and Paul Catholic Elementary School
Elementary: Catholic
1.33 km
King William Alter Ed Secondary School
Secondary: Public
2.82 km
Turning Point School
Secondary: Public
2.72 km
Vincent Massey/James Street
Secondary: Public
1.68 km
St. Charles Catholic Adult Secondary School
Secondary: Catholic
1.30 km
Nora Henderson Secondary School
Secondary: Public
2.36 km
Cathedral High School
Secondary: Catholic
2.41 km
-
Mountain Brow Park
1.68km -
Corktown Park
Forest Ave, Hamilton ON 2.06km -
J.C. Beemer Park
86 Victor Blvd (Wilson St), Hamilton ON L9A 2V4 2.83km
-
Scotiabank
859 Upper Wentworth St (Mohawk Rd), Hamilton ON L9A 4W5 0.96km -
TD Canada Trust ATM
65 Mall Rd, Hamilton ON L8V 5B8 0.96km -
National Bank of Greece
880 Upper Wentworth St, Hamilton ON L9A 5H2 1.04km














