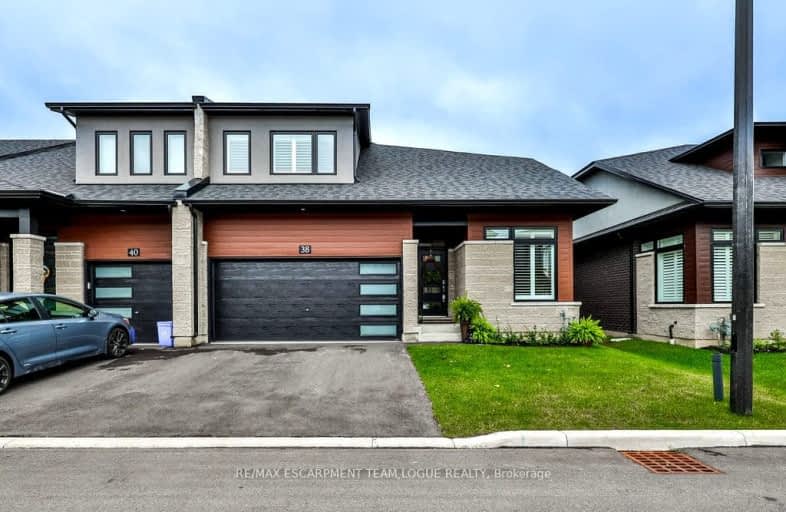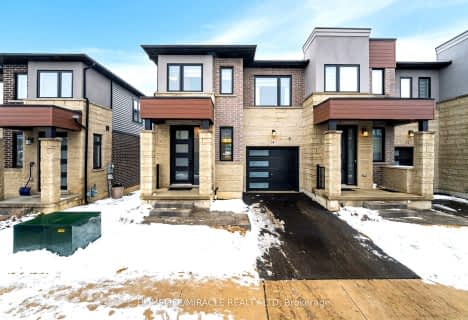Somewhat Walkable
- Some errands can be accomplished on foot.
67
/100
Some Transit
- Most errands require a car.
41
/100
Bikeable
- Some errands can be accomplished on bike.
60
/100

Holbrook Junior Public School
Elementary: Public
0.31 km
Mountview Junior Public School
Elementary: Public
0.74 km
Regina Mundi Catholic Elementary School
Elementary: Catholic
0.68 km
St. Teresa of Avila Catholic Elementary School
Elementary: Catholic
0.70 km
Gordon Price School
Elementary: Public
1.68 km
Chedoke Middle School
Elementary: Public
0.91 km
École secondaire Georges-P-Vanier
Secondary: Public
3.61 km
St. Mary Catholic Secondary School
Secondary: Catholic
1.90 km
Sir Allan MacNab Secondary School
Secondary: Public
0.85 km
Westdale Secondary School
Secondary: Public
2.73 km
Westmount Secondary School
Secondary: Public
2.16 km
St. Thomas More Catholic Secondary School
Secondary: Catholic
2.74 km
-
Fonthill Park
Wendover Dr, Hamilton ON 1.1km -
Gourley Park
Hamilton ON 2.68km -
Mapleside Park
11 Mapleside Ave (Mapleside and Spruceside), Hamilton ON 2.95km
-
BMO Bank of Montreal
375 Upper Paradise Rd, Hamilton ON L9C 5C9 0.69km -
TD Canada Trust Branch and ATM
1280 Mohawk Rd, Ancaster ON L9G 3K9 1.32km -
BMO Bank of Montreal
119 Osler Dr, Dundas ON L9H 6X4 2.99km







