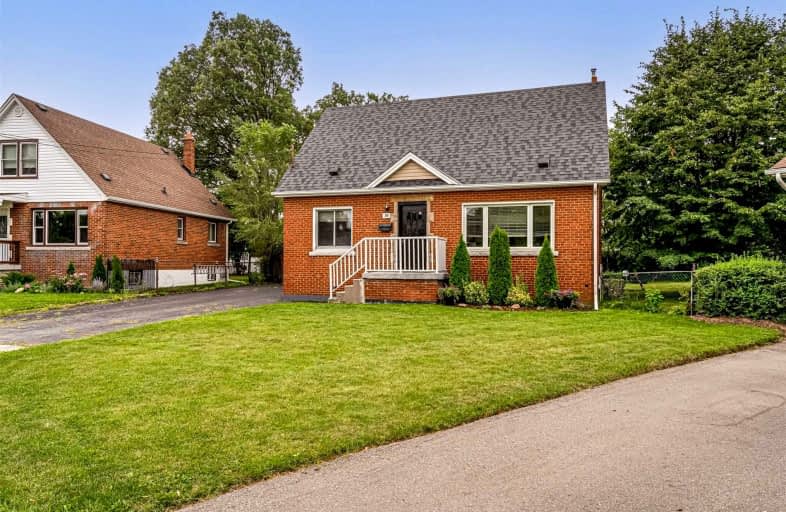
Our Lady of Lourdes Catholic Elementary School
Elementary: Catholic
1.01 km
Ridgemount Junior Public School
Elementary: Public
0.90 km
Pauline Johnson Public School
Elementary: Public
0.80 km
Norwood Park Elementary School
Elementary: Public
0.79 km
St. Michael Catholic Elementary School
Elementary: Catholic
0.58 km
Sts. Peter and Paul Catholic Elementary School
Elementary: Catholic
1.27 km
Turning Point School
Secondary: Public
2.99 km
Vincent Massey/James Street
Secondary: Public
2.12 km
St. Charles Catholic Adult Secondary School
Secondary: Catholic
1.31 km
Cathedral High School
Secondary: Catholic
2.91 km
Westmount Secondary School
Secondary: Public
2.19 km
St. Jean de Brebeuf Catholic Secondary School
Secondary: Catholic
2.84 km














