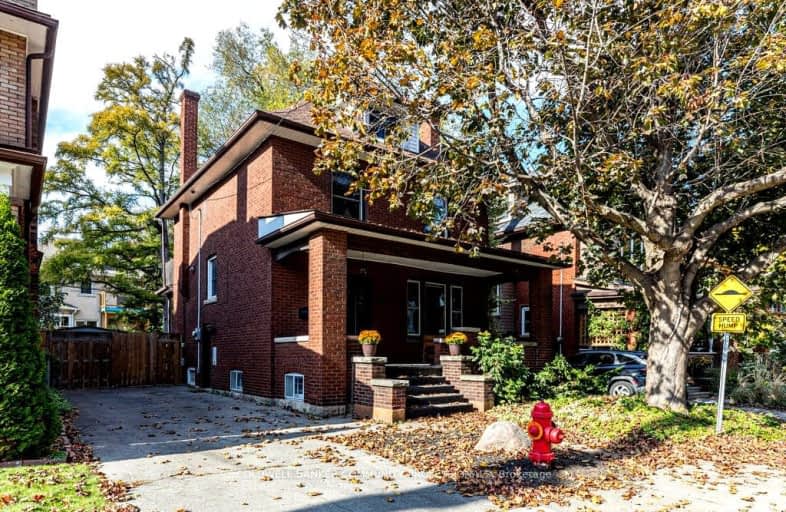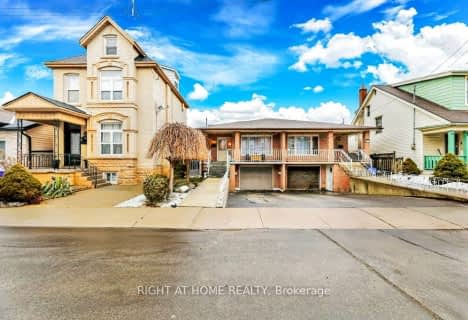Walker's Paradise
- Daily errands do not require a car.
92
/100
Good Transit
- Some errands can be accomplished by public transportation.
60
/100
Very Bikeable
- Most errands can be accomplished on bike.
76
/100

ÉÉC Notre-Dame
Elementary: Catholic
1.09 km
St. Brigid Catholic Elementary School
Elementary: Catholic
0.94 km
St. Ann (Hamilton) Catholic Elementary School
Elementary: Catholic
0.83 km
Adelaide Hoodless Public School
Elementary: Public
0.71 km
Cathy Wever Elementary Public School
Elementary: Public
0.81 km
Prince of Wales Elementary Public School
Elementary: Public
0.90 km
King William Alter Ed Secondary School
Secondary: Public
1.50 km
Turning Point School
Secondary: Public
2.23 km
Vincent Massey/James Street
Secondary: Public
2.79 km
Delta Secondary School
Secondary: Public
2.59 km
Sherwood Secondary School
Secondary: Public
2.99 km
Cathedral High School
Secondary: Catholic
0.92 km














