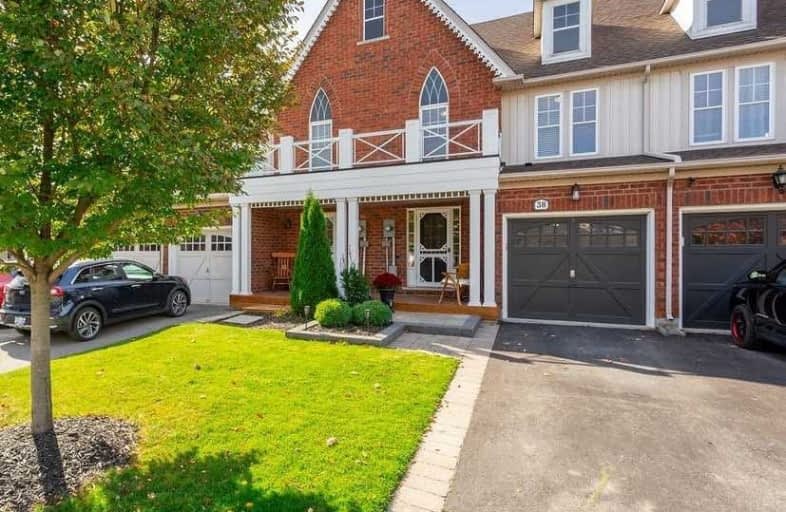Sold on Oct 19, 2020
Note: Property is not currently for sale or for rent.

-
Type: Att/Row/Twnhouse
-
Style: 2-Storey
-
Size: 1100 sqft
-
Lot Size: 19.69 x 93.5 Feet
-
Age: 6-15 years
-
Taxes: $4,471 per year
-
Days on Site: 4 Days
-
Added: Oct 15, 2020 (4 days on market)
-
Updated:
-
Last Checked: 2 months ago
-
MLS®#: X4955013
-
Listed By: Keller williams edge realty, brokerage
Spacious 3 Bed, 2.5 Bath Townhome Located In Desirable East Waterdown. Front Entry With Inside Garage Access And Powder Room, Large Open Plan Kitchen Great For All Your Entertaining Needs With Quartz Counters, Plenty Of Storage Space, And Counter Seating For 4. Separate Dining Area With Patio Doors And Family Room With Gas Fireplace And California Shutters. Large Master Suite With Updated 5 Piece Ensuite. Finished Basement, Driveway Parking For 2 Cars
Extras
Incl- All Elfs, All W/C, Fridge/Stove/Dishwasher/Micro/Washer/Dryer/Gdo + Remote Excl- Shelving 3rd Bed, Shelf Mst/Bed, Shelf Bath, Mst Headbrd, Shelf/Key/Lease Hook Foyer, Freezer & S/Sound Base, Shed Dep:$35,000 Rental: Hot Water Heater
Property Details
Facts for 38 Fox Run, Hamilton
Status
Days on Market: 4
Last Status: Sold
Sold Date: Oct 19, 2020
Closed Date: Jan 15, 2021
Expiry Date: Dec 17, 2020
Sold Price: $709,500
Unavailable Date: Oct 19, 2020
Input Date: Oct 15, 2020
Prior LSC: Listing with no contract changes
Property
Status: Sale
Property Type: Att/Row/Twnhouse
Style: 2-Storey
Size (sq ft): 1100
Age: 6-15
Area: Hamilton
Community: Waterdown
Availability Date: 90 Days
Assessment Amount: $411,000
Assessment Year: 2016
Inside
Bedrooms: 3
Bathrooms: 3
Kitchens: 1
Rooms: 6
Den/Family Room: Yes
Air Conditioning: Central Air
Fireplace: Yes
Laundry Level: Lower
Central Vacuum: Y
Washrooms: 3
Building
Basement: Finished
Basement 2: Full
Heat Type: Forced Air
Heat Source: Gas
Exterior: Brick
Exterior: Vinyl Siding
Water Supply: Municipal
Special Designation: Unknown
Parking
Driveway: Private
Garage Spaces: 1
Garage Type: Attached
Covered Parking Spaces: 2
Total Parking Spaces: 3
Fees
Tax Year: 2020
Tax Legal Description: Part Block 159 Plan 62M1101 Part 3 On 62R18164
Taxes: $4,471
Land
Cross Street: Spring Creek, Blue S
Municipality District: Hamilton
Fronting On: West
Parcel Number: 175030679
Pool: None
Sewer: Sewers
Lot Depth: 93.5 Feet
Lot Frontage: 19.69 Feet
Additional Media
- Virtual Tour: https://youtu.be/3IBgGLk1DFY
Rooms
Room details for 38 Fox Run, Hamilton
| Type | Dimensions | Description |
|---|---|---|
| Kitchen Ground | 2.62 x 4.01 | |
| Dining Ground | 2.01 x 3.23 | |
| Family Ground | 3.71 x 4.57 | |
| Master 2nd | 3.99 x 4.17 | |
| 2nd Br 2nd | 2.84 x 3.38 | |
| 3rd Br 2nd | 2.74 x 3.10 | |
| Rec Bsmt | 5.51 x 5.08 | |
| Laundry Bsmt | 2.82 x 5.59 |

| XXXXXXXX | XXX XX, XXXX |
XXXX XXX XXXX |
$XXX,XXX |
| XXX XX, XXXX |
XXXXXX XXX XXXX |
$XXX,XXX |
| XXXXXXXX XXXX | XXX XX, XXXX | $709,500 XXX XXXX |
| XXXXXXXX XXXXXX | XXX XX, XXXX | $675,000 XXX XXXX |

Brant Hills Public School
Elementary: PublicSt. Thomas Catholic Elementary School
Elementary: CatholicMary Hopkins Public School
Elementary: PublicAllan A Greenleaf Elementary
Elementary: PublicGuardian Angels Catholic Elementary School
Elementary: CatholicGuy B Brown Elementary Public School
Elementary: PublicThomas Merton Catholic Secondary School
Secondary: CatholicAldershot High School
Secondary: PublicBurlington Central High School
Secondary: PublicM M Robinson High School
Secondary: PublicNotre Dame Roman Catholic Secondary School
Secondary: CatholicWaterdown District High School
Secondary: Public
