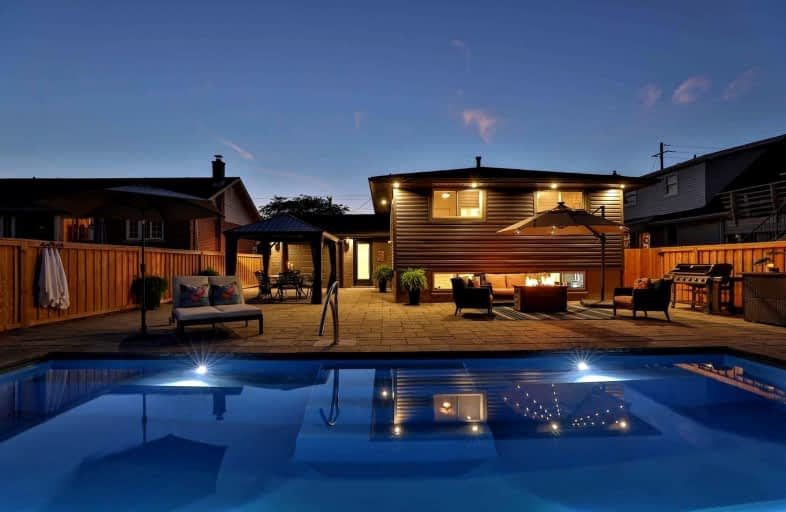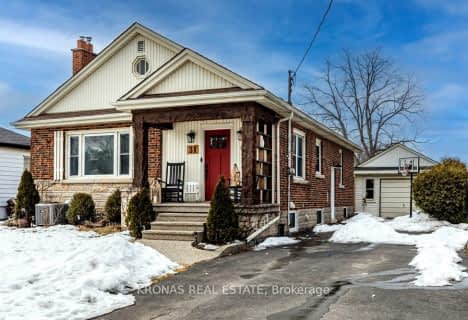
Video Tour

Eastdale Public School
Elementary: Public
1.62 km
St. Clare of Assisi Catholic Elementary School
Elementary: Catholic
0.98 km
Our Lady of Peace Catholic Elementary School
Elementary: Catholic
1.56 km
Mountain View Public School
Elementary: Public
1.63 km
St. Francis Xavier Catholic Elementary School
Elementary: Catholic
0.68 km
Memorial Public School
Elementary: Public
0.25 km
Delta Secondary School
Secondary: Public
7.58 km
Glendale Secondary School
Secondary: Public
4.44 km
Sir Winston Churchill Secondary School
Secondary: Public
6.04 km
Orchard Park Secondary School
Secondary: Public
1.31 km
Saltfleet High School
Secondary: Public
5.44 km
Cardinal Newman Catholic Secondary School
Secondary: Catholic
1.64 km












