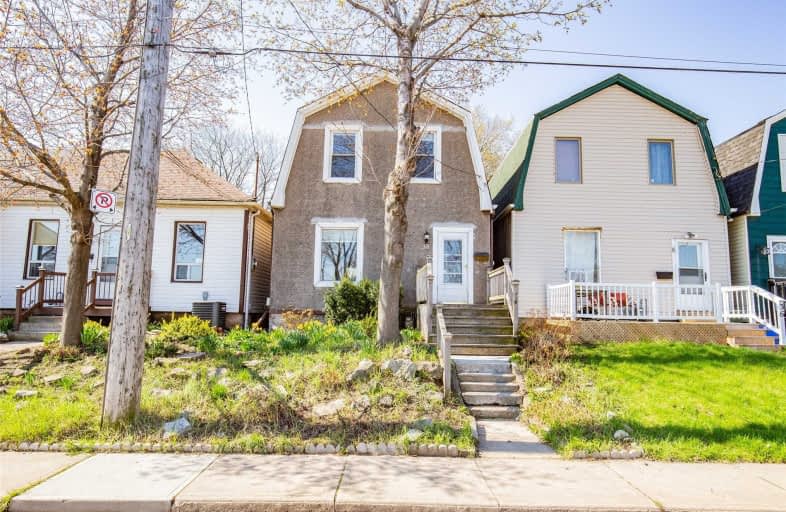Sold on May 22, 2019
Note: Property is not currently for sale or for rent.

-
Type: Detached
-
Style: 2-Storey
-
Lot Size: 22.01 x 67.7 Feet
-
Age: No Data
-
Taxes: $1,362 per year
-
Days on Site: 15 Days
-
Added: Sep 07, 2019 (2 weeks on market)
-
Updated:
-
Last Checked: 3 months ago
-
MLS®#: X4443183
-
Listed By: Re/max escarpment woolcott realty inc., brokerage
Don't Miss This Incredible Opportunity To Own A Detached Home In Hamilton! This Home Has Solid Bones & Good Mechanics W/ Lots Of Character & Charm. Main Level Has Bright Living/Dining Room W/ Bamboo Hardwood In Dining Room. Galley Kitchen Overlooks Backyard W/ Ample Seating/Entertaining Space, Private Parking Spot, & Large Storage Shed. 2 Generous Sized Bedrooms & Bathroom/Laundry Room Combo. Renovators, Investors, & 1st Time Buyers Get In Soon! Rsa.
Extras
Inclusions: All Elfs, Fridge, Stove, Washer, Dryer
Property Details
Facts for 38 Land Street, Hamilton
Status
Days on Market: 15
Last Status: Sold
Sold Date: May 22, 2019
Closed Date: Jun 14, 2019
Expiry Date: Aug 07, 2019
Sold Price: $230,000
Unavailable Date: May 22, 2019
Input Date: May 08, 2019
Property
Status: Sale
Property Type: Detached
Style: 2-Storey
Area: Hamilton
Community: Industrial Sector
Availability Date: Immed
Inside
Bedrooms: 2
Bathrooms: 1
Kitchens: 1
Rooms: 5
Den/Family Room: No
Air Conditioning: Central Air
Fireplace: No
Laundry Level: Upper
Washrooms: 1
Building
Basement: Full
Basement 2: Unfinished
Heat Type: Forced Air
Heat Source: Gas
Exterior: Stucco/Plaster
Water Supply: Municipal
Special Designation: Unknown
Parking
Driveway: Lane
Garage Type: None
Covered Parking Spaces: 1
Total Parking Spaces: 1
Fees
Tax Year: 2018
Tax Legal Description: Plan 52 Pt Lots 105 106 128 & 129
Taxes: $1,362
Land
Cross Street: Wentworth St N
Municipality District: Hamilton
Fronting On: South
Pool: None
Sewer: Sewers
Lot Depth: 67.7 Feet
Lot Frontage: 22.01 Feet
Acres: < .50
Rooms
Room details for 38 Land Street, Hamilton
| Type | Dimensions | Description |
|---|---|---|
| Kitchen Main | 2.54 x 3.84 | |
| Dining Main | 2.82 x 3.73 | |
| Living Main | 3.23 x 3.48 | |
| Br 2nd | 3.05 x 4.57 | |
| Br 2nd | 2.44 x 3.76 |
| XXXXXXXX | XXX XX, XXXX |
XXXX XXX XXXX |
$XXX,XXX |
| XXX XX, XXXX |
XXXXXX XXX XXXX |
$XXX,XXX |
| XXXXXXXX XXXX | XXX XX, XXXX | $230,000 XXX XXXX |
| XXXXXXXX XXXXXX | XXX XX, XXXX | $199,900 XXX XXXX |

St. Brigid Catholic Elementary School
Elementary: CatholicSt. Ann (Hamilton) Catholic Elementary School
Elementary: CatholicSt. Lawrence Catholic Elementary School
Elementary: CatholicBennetto Elementary School
Elementary: PublicCathy Wever Elementary Public School
Elementary: PublicPrince of Wales Elementary Public School
Elementary: PublicKing William Alter Ed Secondary School
Secondary: PublicTurning Point School
Secondary: PublicAldershot High School
Secondary: PublicDelta Secondary School
Secondary: PublicSir John A Macdonald Secondary School
Secondary: PublicCathedral High School
Secondary: Catholic

