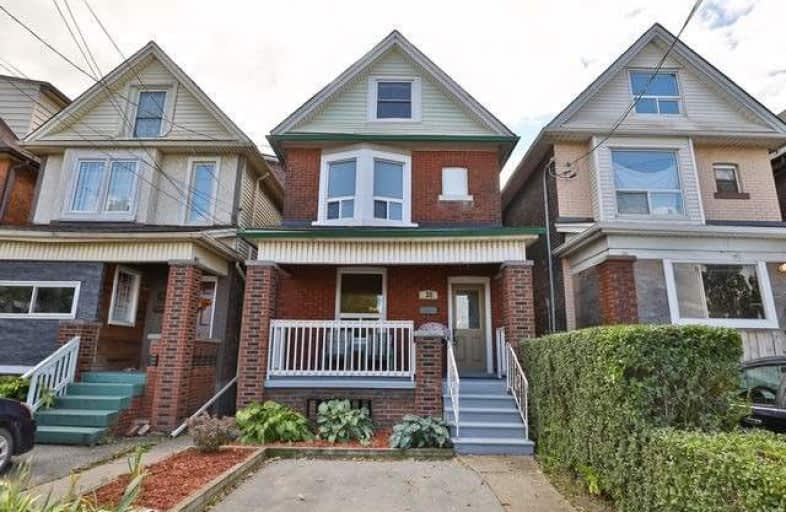Sold on Oct 28, 2019
Note: Property is not currently for sale or for rent.

-
Type: Detached
-
Style: 2 1/2 Storey
-
Size: 1500 sqft
-
Lot Size: 21 x 75 Feet
-
Age: 51-99 years
-
Taxes: $2,007 per year
-
Days on Site: 10 Days
-
Added: Oct 28, 2019 (1 week on market)
-
Updated:
-
Last Checked: 3 months ago
-
MLS®#: X4611012
-
Listed By: Royal lepage real estate services ltd., brokerage
Great Curb Appeal. Lovely Updated 2.5 Storey 4-Br Brick Home In The Quiet Up & Coming North Sherman Area. Move-In Ready With 3 Generous Brs On 2nd Flr W Additional Br & Den On 3rd-Flr Loft. Large Kitchen Opens To Deck & Private Fenced Yard. Separate Living & Dining Rooms Ideal For Family Living & Entertaining. Private Parking Front Driveway. Quick Hwy Access For Commuters. Walk To Shops, Schools, Tim Hortons Field, Trendy Ottawa St & Planned Precinct Park!
Extras
Great Opportunity To Live Or Invest! Just Steps To 43 Lloyd & The Planned Stadium Precinct Park W A Sports Field, Splash Pad, Play Spaces, Gardens & More! Design Attached. Gas Stove W S/S Vent, Thermo Windows, H/E Furnace, Shingles 2017.
Property Details
Facts for 38 Lloyd Street, Hamilton
Status
Days on Market: 10
Last Status: Sold
Sold Date: Oct 28, 2019
Closed Date: Nov 22, 2019
Expiry Date: Jan 18, 2020
Sold Price: $339,000
Unavailable Date: Oct 28, 2019
Input Date: Oct 18, 2019
Property
Status: Sale
Property Type: Detached
Style: 2 1/2 Storey
Size (sq ft): 1500
Age: 51-99
Area: Hamilton
Community: Central
Availability Date: Tbd
Assessment Amount: $174,000
Assessment Year: 2016
Inside
Bedrooms: 4
Bathrooms: 1
Kitchens: 1
Rooms: 8
Den/Family Room: No
Air Conditioning: Central Air
Fireplace: No
Laundry Level: Lower
Central Vacuum: N
Washrooms: 1
Building
Basement: Unfinished
Heat Type: Forced Air
Heat Source: Gas
Exterior: Brick
Exterior: Stucco/Plaster
Elevator: N
Energy Certificate: N
Green Verification Status: N
Water Supply: Municipal
Physically Handicapped-Equipped: N
Special Designation: Unknown
Other Structures: Garden Shed
Retirement: N
Parking
Driveway: Available
Garage Type: None
Covered Parking Spaces: 1
Total Parking Spaces: 1
Fees
Tax Year: 2019
Tax Legal Description: Pt Lts 51 & 52, Survey 1488, As In Ns197766:**
Taxes: $2,007
Highlights
Feature: Fenced Yard
Feature: Hospital
Feature: Park
Feature: Public Transit
Feature: Rec Centre
Feature: School
Land
Cross Street: Barton To Lottridge
Municipality District: Hamilton
Fronting On: South
Parcel Number: 172170212
Pool: None
Sewer: Sewers
Lot Depth: 75 Feet
Lot Frontage: 21 Feet
Acres: < .50
Zoning: Family Residenti
Additional Media
- Virtual Tour: https://bit.ly/2MOgCJp
Rooms
Room details for 38 Lloyd Street, Hamilton
| Type | Dimensions | Description |
|---|---|---|
| Foyer Ground | 1.14 x 4.17 | |
| Living Ground | 3.07 x 3.28 | |
| Dining Ground | 3.40 x 3.66 | |
| Kitchen Ground | 2.92 x 4.57 | |
| Master 2nd | 3.05 x 4.60 | |
| 2nd Br 2nd | 2.64 x 3.33 | |
| 3rd Br 2nd | 2.64 x 3.33 | |
| Bathroom 2nd | - | |
| Den 3rd | 2.77 x 3.05 | |
| 4th Br 3rd | 2.87 x 4.65 | |
| Laundry Bsmt | - |
| XXXXXXXX | XXX XX, XXXX |
XXXX XXX XXXX |
$XXX,XXX |
| XXX XX, XXXX |
XXXXXX XXX XXXX |
$XXX,XXX |
| XXXXXXXX XXXX | XXX XX, XXXX | $339,000 XXX XXXX |
| XXXXXXXX XXXXXX | XXX XX, XXXX | $339,000 XXX XXXX |

ÉÉC Notre-Dame
Elementary: CatholicSt. Ann (Hamilton) Catholic Elementary School
Elementary: CatholicHoly Name of Jesus Catholic Elementary School
Elementary: CatholicAdelaide Hoodless Public School
Elementary: PublicMemorial (City) School
Elementary: PublicPrince of Wales Elementary Public School
Elementary: PublicKing William Alter Ed Secondary School
Secondary: PublicVincent Massey/James Street
Secondary: PublicDelta Secondary School
Secondary: PublicSir Winston Churchill Secondary School
Secondary: PublicSherwood Secondary School
Secondary: PublicCathedral High School
Secondary: Catholic- 1 bath
- 4 bed
- 700 sqft



