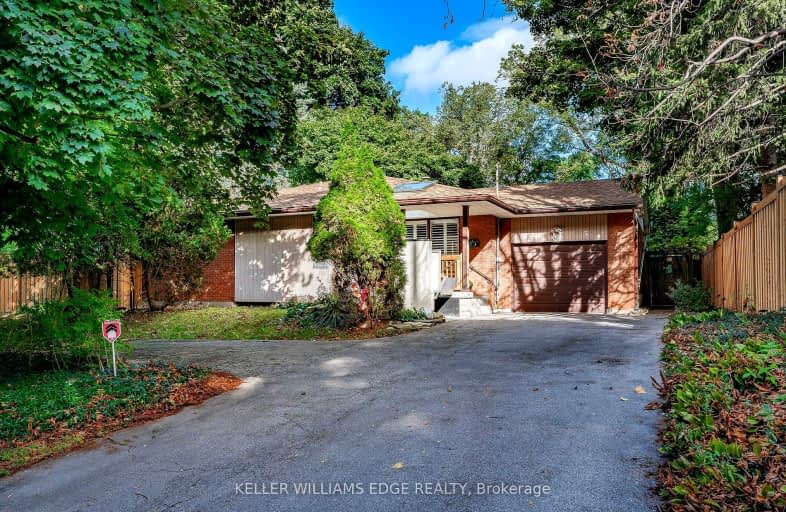Very Walkable
- Most errands can be accomplished on foot.
86
/100
Good Transit
- Some errands can be accomplished by public transportation.
53
/100
Somewhat Bikeable
- Most errands require a car.
44
/100

Glenwood Special Day School
Elementary: Public
1.76 km
Yorkview School
Elementary: Public
1.43 km
St. Augustine Catholic Elementary School
Elementary: Catholic
1.20 km
St. Bernadette Catholic Elementary School
Elementary: Catholic
2.04 km
Dundana Public School
Elementary: Public
0.44 km
Dundas Central Public School
Elementary: Public
1.20 km
École secondaire Georges-P-Vanier
Secondary: Public
4.35 km
Dundas Valley Secondary School
Secondary: Public
2.37 km
St. Mary Catholic Secondary School
Secondary: Catholic
1.87 km
Sir Allan MacNab Secondary School
Secondary: Public
3.92 km
Westdale Secondary School
Secondary: Public
3.80 km
St. Thomas More Catholic Secondary School
Secondary: Catholic
5.81 km
-
Little John Park
Little John Rd, Dundas ON 0.59km -
Dundas Driving Park
71 Cross St, Dundas ON 1.11km -
Sanctuary Park
Sanctuary Dr, Dundas ON 1.91km
-
BMO Bank of Montreal
University Plaza, Dundas ON 0.6km -
Localcoin Bitcoin ATM - Swift Mart
234 Governors Rd, Dundas ON L9H 3K2 1.63km -
TD Canada Trust Branch and ATM
1280 Mohawk Rd, Ancaster ON L9G 3K9 3.46km














