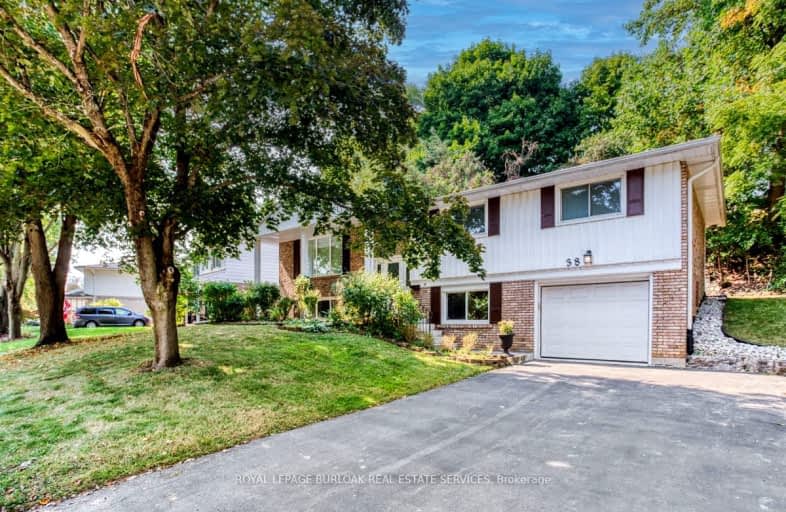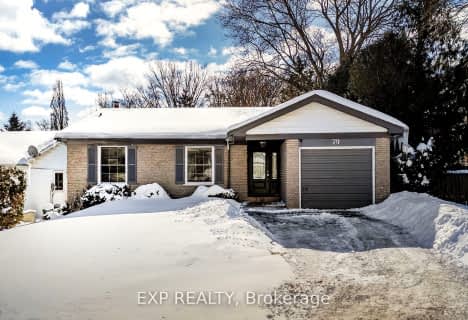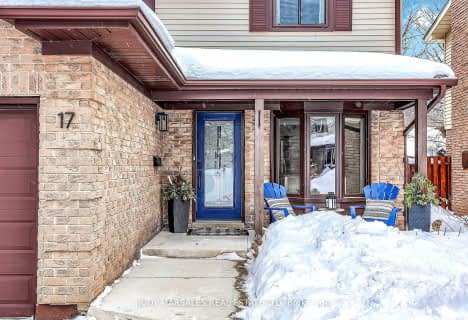Car-Dependent
- Almost all errands require a car.
20
/100
Some Transit
- Most errands require a car.
41
/100
Somewhat Bikeable
- Almost all errands require a car.
18
/100

Yorkview School
Elementary: Public
2.52 km
St. Augustine Catholic Elementary School
Elementary: Catholic
1.91 km
St. Bernadette Catholic Elementary School
Elementary: Catholic
1.28 km
Dundana Public School
Elementary: Public
0.80 km
Dundas Central Public School
Elementary: Public
1.73 km
Sir William Osler Elementary School
Elementary: Public
1.74 km
Dundas Valley Secondary School
Secondary: Public
1.54 km
St. Mary Catholic Secondary School
Secondary: Catholic
2.51 km
Sir Allan MacNab Secondary School
Secondary: Public
3.81 km
Ancaster High School
Secondary: Public
5.68 km
Westdale Secondary School
Secondary: Public
4.70 km
St. Thomas More Catholic Secondary School
Secondary: Catholic
5.47 km
-
Little John Park
Little John Rd, Dundas ON 0.79km -
Sanctuary Park
Sanctuary Dr, Dundas ON 0.9km -
Dundas Driving Park
71 Cross St, Dundas ON 2.01km
-
TD Bank Financial Group
82 King St W (at Sydenham St), Dundas ON L9H 1T9 1.39km -
TD Canada Trust Branch and ATM
977 Golflinks Rd, Ancaster ON L9K 1K1 3.06km -
TD Canada Trust ATM
977 Golflinks Rd, Ancaster ON L9K 1K1 3.06km














