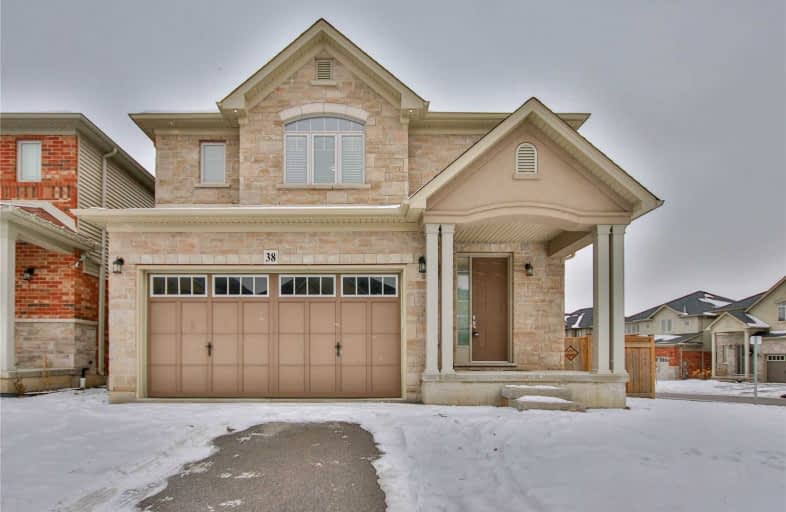
Video Tour
Car-Dependent
- Almost all errands require a car.
19
/100
Some Transit
- Most errands require a car.
30
/100
Somewhat Bikeable
- Most errands require a car.
31
/100

Rousseau Public School
Elementary: Public
2.06 km
St. Ann (Ancaster) Catholic Elementary School
Elementary: Catholic
1.97 km
St. Joachim Catholic Elementary School
Elementary: Catholic
1.79 km
Holy Name of Mary Catholic Elementary School
Elementary: Catholic
2.09 km
Immaculate Conception Catholic Elementary School
Elementary: Catholic
1.04 km
Ancaster Meadow Elementary Public School
Elementary: Public
1.71 km
Dundas Valley Secondary School
Secondary: Public
5.38 km
St. Mary Catholic Secondary School
Secondary: Catholic
5.80 km
Sir Allan MacNab Secondary School
Secondary: Public
4.30 km
Bishop Tonnos Catholic Secondary School
Secondary: Catholic
2.47 km
Ancaster High School
Secondary: Public
3.17 km
St. Thomas More Catholic Secondary School
Secondary: Catholic
3.83 km
-
St John's on the Green
37 Halson St (Golf Links Rd.), Ancaster ON L9G 2S2 1.66km -
Meadowlands Park
1.8km -
Ancaster Radial Line
1 Halson St (behind Wilson St), Ancaster ON L9G 2S2 1.81km
-
BMO Bank of Montreal
370 Wilson St E, Ancaster ON L9G 4S4 2.06km -
RBC Royal Bank
75 Southgate Dr, Guelph ON N1G 3M5 2.23km -
Scotiabank
851 Golf Links Rd, Hamilton ON L9K 1L5 2.36km






