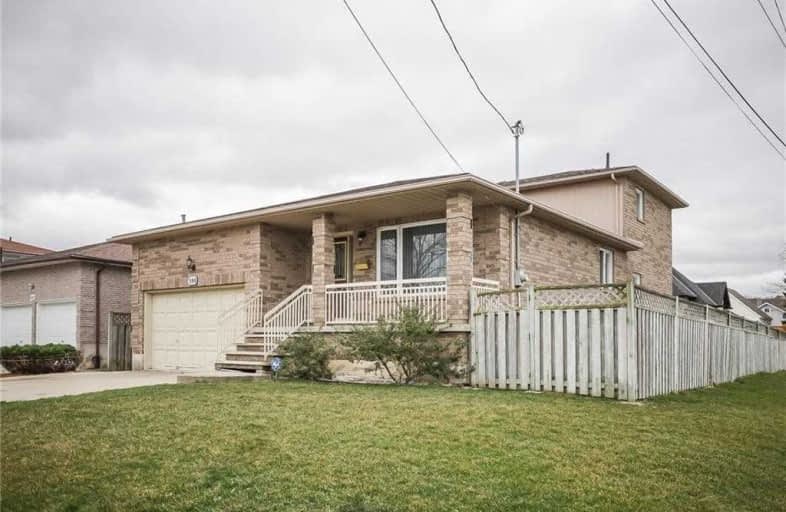
Eastdale Public School
Elementary: Public
1.10 km
St. Clare of Assisi Catholic Elementary School
Elementary: Catholic
1.21 km
Our Lady of Peace Catholic Elementary School
Elementary: Catholic
1.07 km
Mountain View Public School
Elementary: Public
0.75 km
St. Francis Xavier Catholic Elementary School
Elementary: Catholic
0.88 km
Memorial Public School
Elementary: Public
0.84 km
Delta Secondary School
Secondary: Public
7.63 km
Glendale Secondary School
Secondary: Public
4.67 km
Sir Winston Churchill Secondary School
Secondary: Public
6.06 km
Orchard Park Secondary School
Secondary: Public
1.13 km
Saltfleet High School
Secondary: Public
6.37 km
Cardinal Newman Catholic Secondary School
Secondary: Catholic
1.86 km





