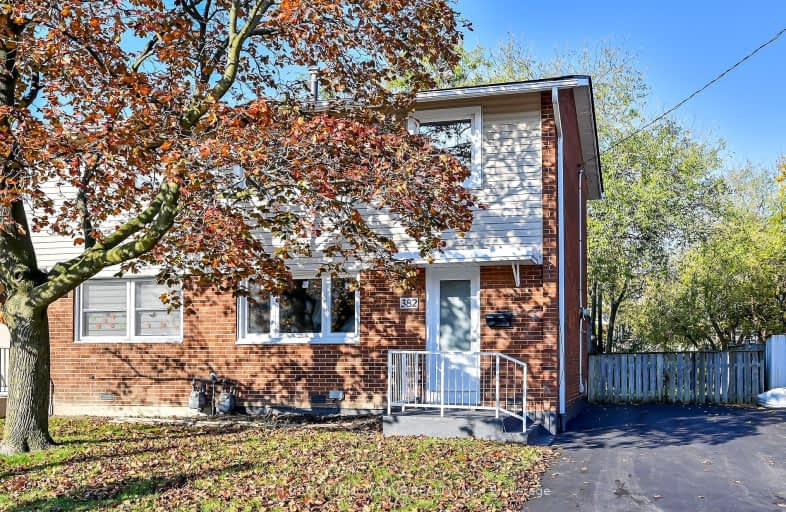Very Walkable
- Most errands can be accomplished on foot.
80
/100
Good Transit
- Some errands can be accomplished by public transportation.
52
/100
Bikeable
- Some errands can be accomplished on bike.
54
/100

Sacred Heart of Jesus Catholic Elementary School
Elementary: Catholic
1.44 km
Our Lady of Lourdes Catholic Elementary School
Elementary: Catholic
0.81 km
Franklin Road Elementary Public School
Elementary: Public
0.74 km
Pauline Johnson Public School
Elementary: Public
1.48 km
George L Armstrong Public School
Elementary: Public
1.29 km
Lawfield Elementary School
Elementary: Public
1.69 km
King William Alter Ed Secondary School
Secondary: Public
2.86 km
Turning Point School
Secondary: Public
2.85 km
Vincent Massey/James Street
Secondary: Public
1.37 km
St. Charles Catholic Adult Secondary School
Secondary: Catholic
1.56 km
Nora Henderson Secondary School
Secondary: Public
2.11 km
Cathedral High School
Secondary: Catholic
2.39 km
-
Mountain Drive Park
Concession St (Upper Gage), Hamilton ON 1.75km -
Richwill Park
Hamilton ON 1.81km -
Sam Lawrence Park
Concession St, Hamilton ON 1.74km
-
TD Canada Trust ATM
550 Fennell Ave E, Hamilton ON L8V 4S9 0.28km -
National Bank
880 Upper Wentworth St, Hamilton ON L9A 5H2 1.06km -
RBC Royal Bank ATM
999 Upper Wentworth St, Hamilton ON L9A 4X5 1.37km














