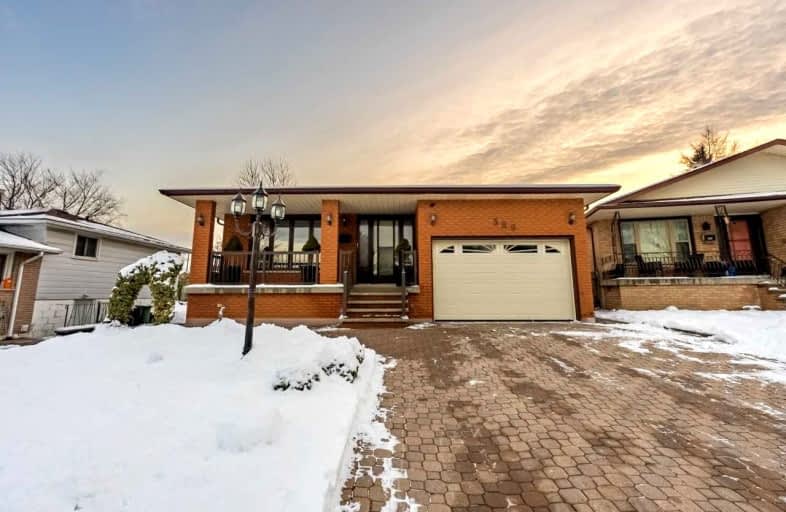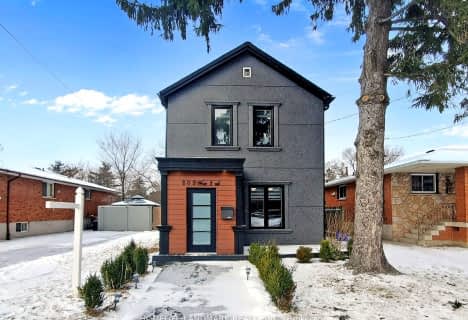
3D Walkthrough
Somewhat Walkable
- Some errands can be accomplished on foot.
58
/100
Some Transit
- Most errands require a car.
43
/100
Bikeable
- Some errands can be accomplished on bike.
67
/100

Regina Mundi Catholic Elementary School
Elementary: Catholic
1.62 km
St. Vincent de Paul Catholic Elementary School
Elementary: Catholic
0.73 km
James MacDonald Public School
Elementary: Public
1.49 km
Gordon Price School
Elementary: Public
0.62 km
R A Riddell Public School
Elementary: Public
0.58 km
St. Thérèse of Lisieux Catholic Elementary School
Elementary: Catholic
1.39 km
St. Charles Catholic Adult Secondary School
Secondary: Catholic
4.04 km
St. Mary Catholic Secondary School
Secondary: Catholic
4.03 km
Sir Allan MacNab Secondary School
Secondary: Public
1.58 km
Westdale Secondary School
Secondary: Public
4.73 km
Westmount Secondary School
Secondary: Public
1.88 km
St. Thomas More Catholic Secondary School
Secondary: Catholic
0.64 km
-
Fonthill Park
Wendover Dr, Hamilton ON 1.1km -
William McCulloch Park
77 Purnell Dr, Hamilton ON L9C 4Y4 1.35km -
Macnab Playground
Hamilton ON 1.43km
-
CIBC
1015 Golf Links Rd, Ancaster ON L9K 1L6 2.3km -
Scotiabank
1550 Upper James St (Rymal Rd. W.), Hamilton ON L9B 2L6 2.32km -
CIBC
1550 Upper James St (Rymal Rd. W.), Hamilton ON L9B 2L6 2.42km













