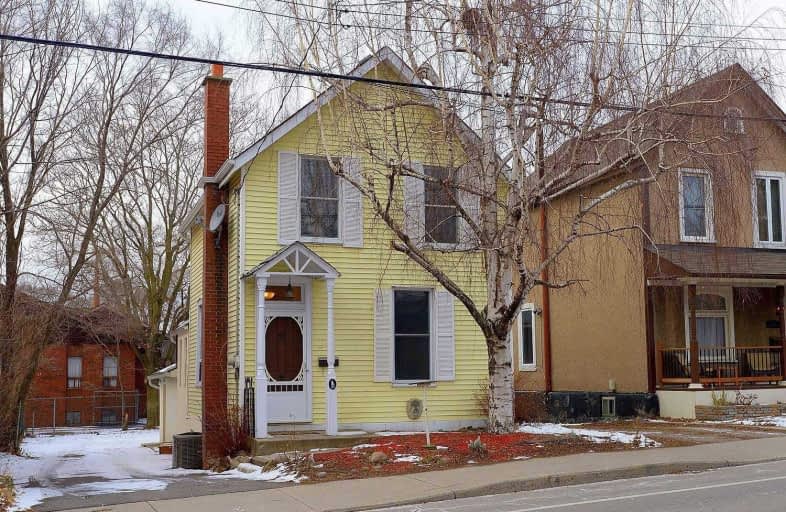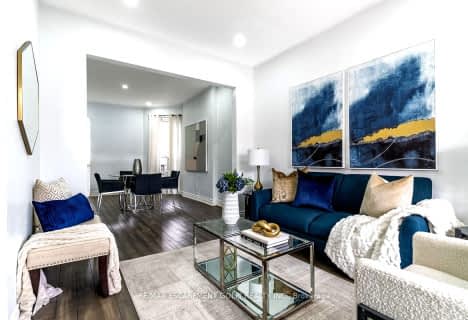
École élémentaire Georges-P-Vanier
Elementary: Public
0.62 km
Strathcona Junior Public School
Elementary: Public
0.23 km
Hess Street Junior Public School
Elementary: Public
0.97 km
Ryerson Middle School
Elementary: Public
1.25 km
St. Joseph Catholic Elementary School
Elementary: Catholic
1.26 km
Earl Kitchener Junior Public School
Elementary: Public
1.29 km
King William Alter Ed Secondary School
Secondary: Public
2.38 km
Turning Point School
Secondary: Public
1.77 km
École secondaire Georges-P-Vanier
Secondary: Public
0.62 km
St. Charles Catholic Adult Secondary School
Secondary: Catholic
3.05 km
Sir John A Macdonald Secondary School
Secondary: Public
1.22 km
Westdale Secondary School
Secondary: Public
1.17 km













