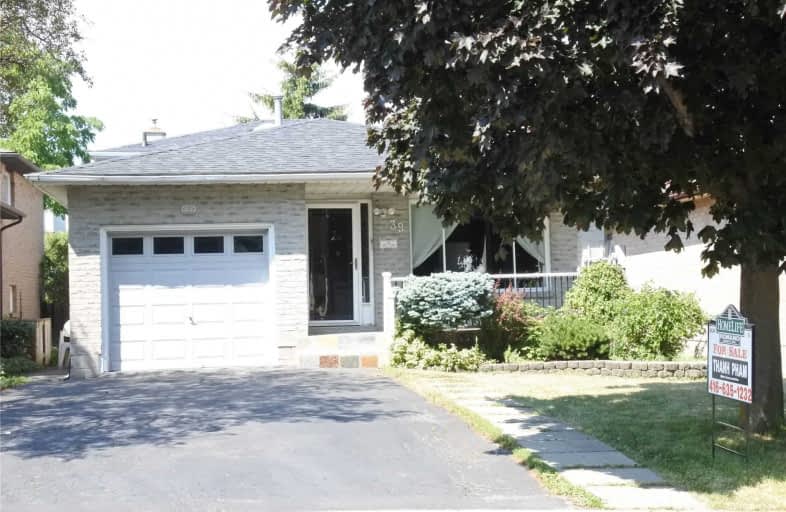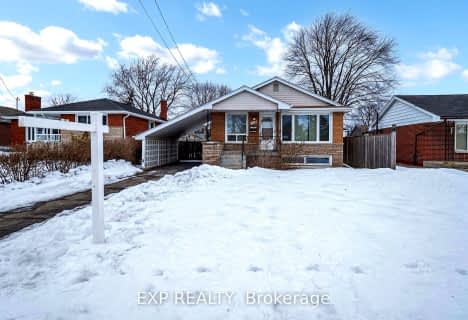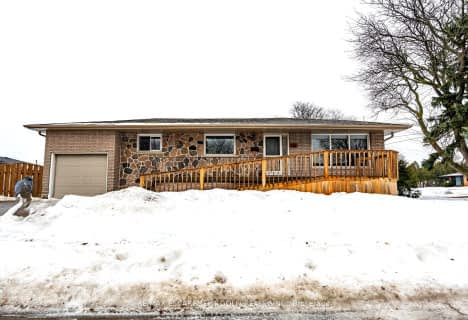
Richard Beasley Junior Public School
Elementary: Public
2.60 km
Lincoln Alexander Public School
Elementary: Public
1.66 km
St. Kateri Tekakwitha Catholic Elementary School
Elementary: Catholic
1.09 km
Cecil B Stirling School
Elementary: Public
1.25 km
St. Teresa of Calcutta Catholic Elementary School
Elementary: Catholic
1.94 km
Templemead Elementary School
Elementary: Public
0.70 km
Vincent Massey/James Street
Secondary: Public
3.67 km
ÉSAC Mère-Teresa
Secondary: Catholic
2.74 km
Nora Henderson Secondary School
Secondary: Public
2.61 km
Sherwood Secondary School
Secondary: Public
4.32 km
St. Jean de Brebeuf Catholic Secondary School
Secondary: Catholic
1.89 km
Bishop Ryan Catholic Secondary School
Secondary: Catholic
2.57 km










