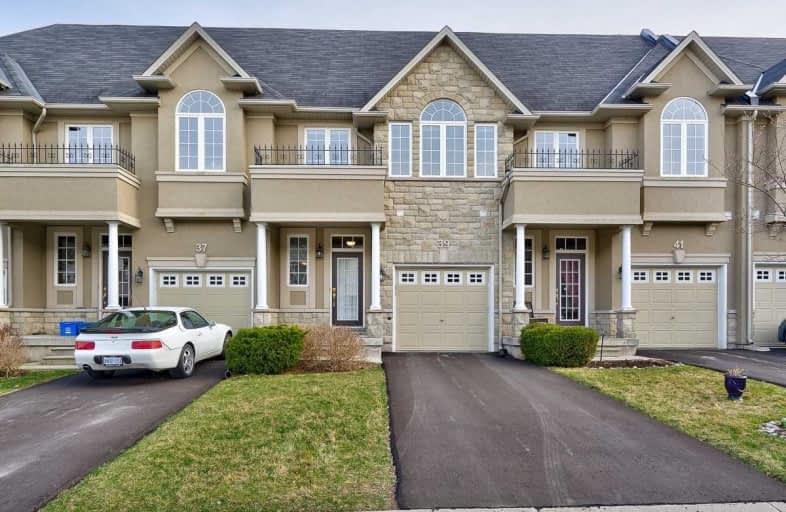
Spencer Valley Public School
Elementary: Public
2.84 km
St. Augustine Catholic Elementary School
Elementary: Catholic
3.05 km
St. Bernadette Catholic Elementary School
Elementary: Catholic
1.66 km
Dundana Public School
Elementary: Public
3.40 km
Dundas Central Public School
Elementary: Public
2.82 km
Sir William Osler Elementary School
Elementary: Public
1.23 km
Dundas Valley Secondary School
Secondary: Public
1.42 km
St. Mary Catholic Secondary School
Secondary: Catholic
5.35 km
Sir Allan MacNab Secondary School
Secondary: Public
6.67 km
Bishop Tonnos Catholic Secondary School
Secondary: Catholic
6.92 km
Ancaster High School
Secondary: Public
5.45 km
St. Thomas More Catholic Secondary School
Secondary: Catholic
8.10 km




