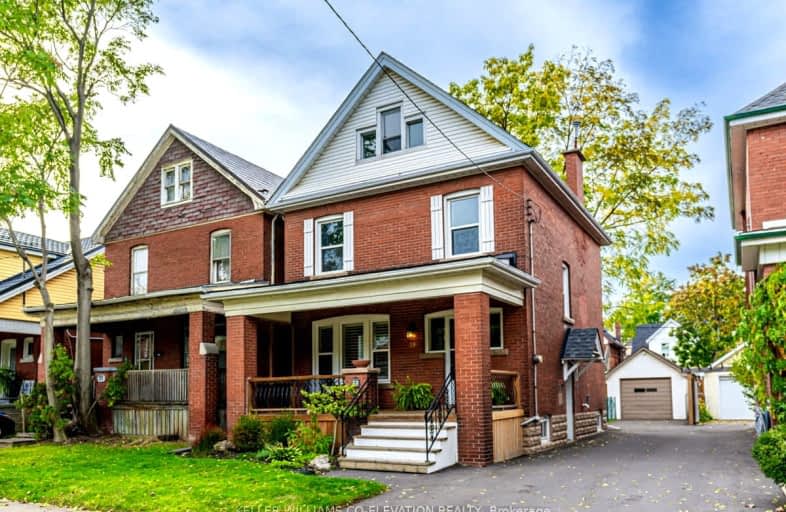Walker's Paradise
- Daily errands do not require a car.
90
/100
Good Transit
- Some errands can be accomplished by public transportation.
61
/100
Very Bikeable
- Most errands can be accomplished on bike.
71
/100

St. John the Baptist Catholic Elementary School
Elementary: Catholic
0.73 km
A M Cunningham Junior Public School
Elementary: Public
1.02 km
Holy Name of Jesus Catholic Elementary School
Elementary: Catholic
0.61 km
Memorial (City) School
Elementary: Public
0.36 km
Queen Mary Public School
Elementary: Public
0.84 km
Prince of Wales Elementary Public School
Elementary: Public
1.09 km
Vincent Massey/James Street
Secondary: Public
2.67 km
ÉSAC Mère-Teresa
Secondary: Catholic
3.48 km
Delta Secondary School
Secondary: Public
0.89 km
Sir Winston Churchill Secondary School
Secondary: Public
2.44 km
Sherwood Secondary School
Secondary: Public
1.89 km
Cathedral High School
Secondary: Catholic
2.61 km
-
Andrew Warburton Memorial Park
Cope St, Hamilton ON 1.74km -
Powell Park
134 Stirton St, Hamilton ON 1.81km -
Peace Memorial playground
Crockett St (east 36th st), Hamilton ON 2.04km
-
Localcoin Bitcoin ATM - Busy Bee Food Mart
1146 Barton St E, Hamilton ON L8H 2V1 1.02km -
BMO Bank of Montreal
1191 Barton St E, Hamilton ON L8H 2V4 1.03km -
Meridian Credit Union ATM
1187 Barton St E, Hamilton ON L8H 2V4 1.2km














