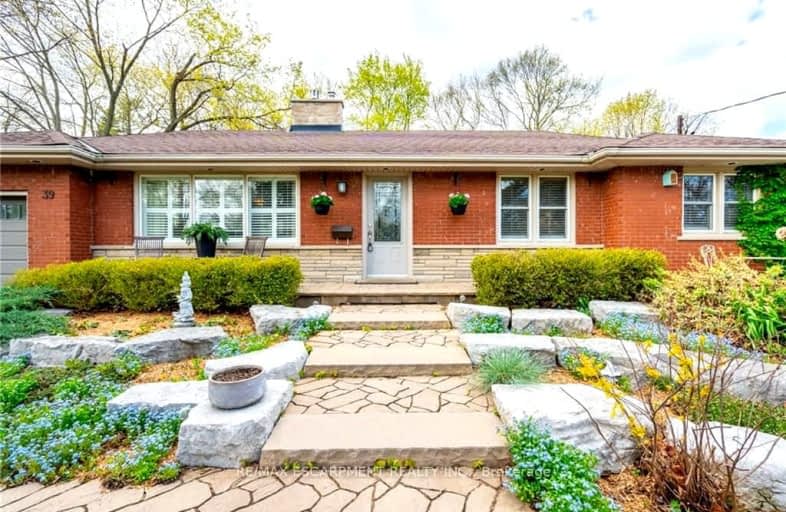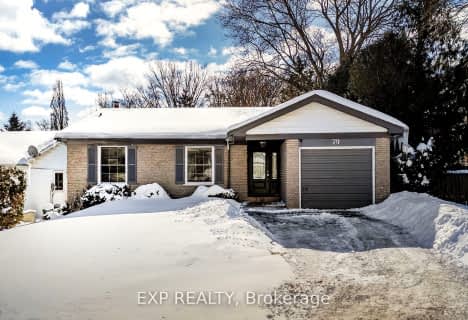Car-Dependent
- Almost all errands require a car.
9
/100
Some Transit
- Most errands require a car.
31
/100
Somewhat Bikeable
- Almost all errands require a car.
9
/100

Spencer Valley Public School
Elementary: Public
2.43 km
St. Augustine Catholic Elementary School
Elementary: Catholic
3.04 km
St. Bernadette Catholic Elementary School
Elementary: Catholic
1.90 km
Dundana Public School
Elementary: Public
3.57 km
Dundas Central Public School
Elementary: Public
2.82 km
Sir William Osler Elementary School
Elementary: Public
1.54 km
Dundas Valley Secondary School
Secondary: Public
1.71 km
St. Mary Catholic Secondary School
Secondary: Catholic
5.52 km
Sir Allan MacNab Secondary School
Secondary: Public
6.95 km
Bishop Tonnos Catholic Secondary School
Secondary: Catholic
7.33 km
Ancaster High School
Secondary: Public
5.85 km
St. Thomas More Catholic Secondary School
Secondary: Catholic
8.43 km
-
Veteran's Memorial Park
Ontario 1.06km -
Sulphur Springs
Dundas ON 1.99km -
Dundas Driving Park
71 Cross St, Dundas ON 3.36km
-
RBC Royal Bank
70 King St W (at Sydenham St), Dundas ON L9H 1T8 2.95km -
BMO Bank of Montreal
737 Golf Links Rd, Ancaster ON L9K 1L5 5.54km -
TD Bank Financial Group
977 Golf Links Rd, Ancaster ON L9K 1K1 5.81km











