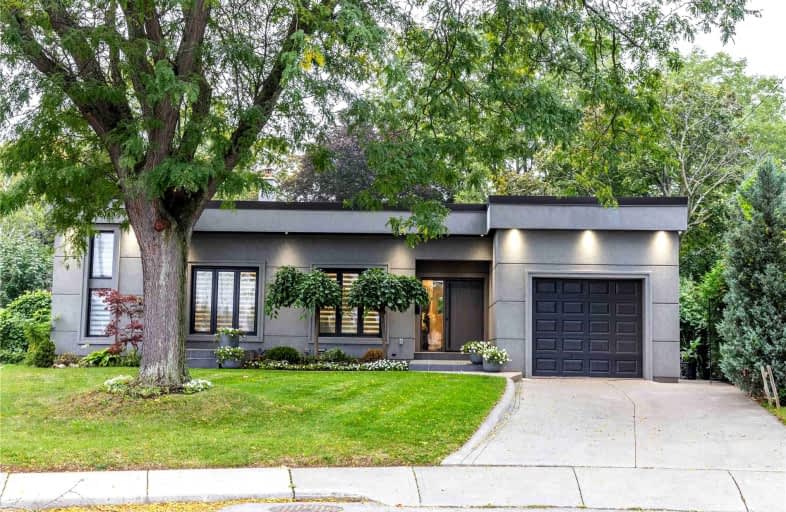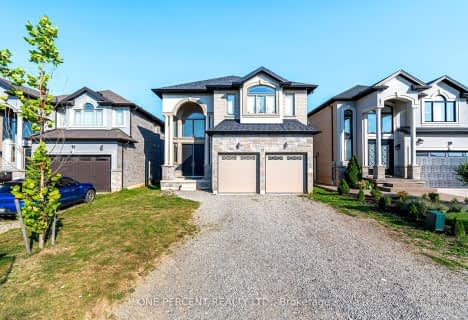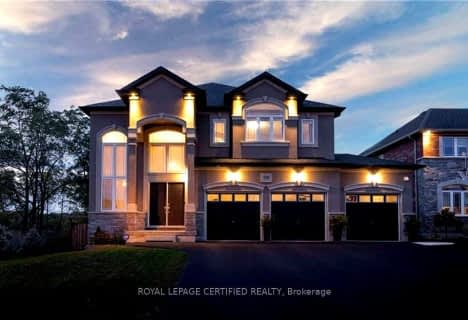
Video Tour

Glen Echo Junior Public School
Elementary: Public
0.75 km
Glen Brae Middle School
Elementary: Public
0.72 km
St. Luke Catholic Elementary School
Elementary: Catholic
1.06 km
Viscount Montgomery Public School
Elementary: Public
1.02 km
Sir Wilfrid Laurier Public School
Elementary: Public
0.91 km
St. Eugene Catholic Elementary School
Elementary: Catholic
0.98 km
ÉSAC Mère-Teresa
Secondary: Catholic
3.55 km
Delta Secondary School
Secondary: Public
2.68 km
Glendale Secondary School
Secondary: Public
0.61 km
Sir Winston Churchill Secondary School
Secondary: Public
1.41 km
Sherwood Secondary School
Secondary: Public
2.87 km
Cardinal Newman Catholic Secondary School
Secondary: Catholic
3.46 km







