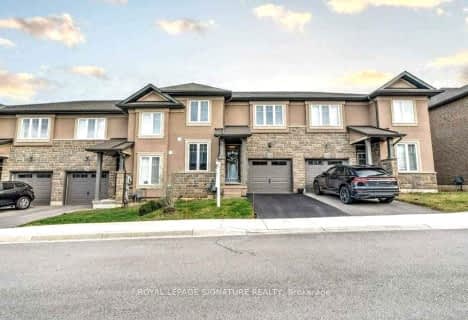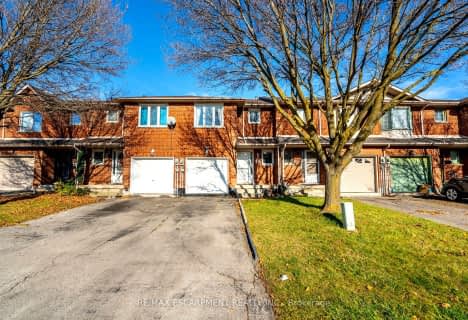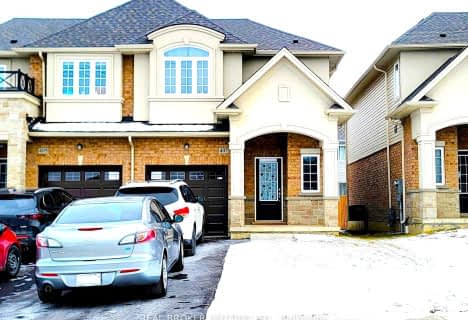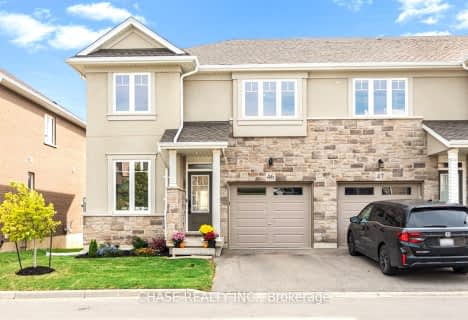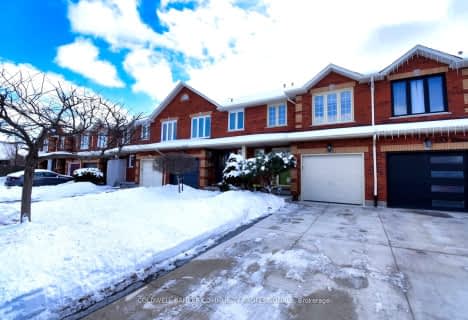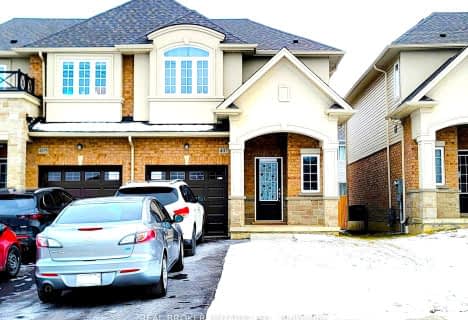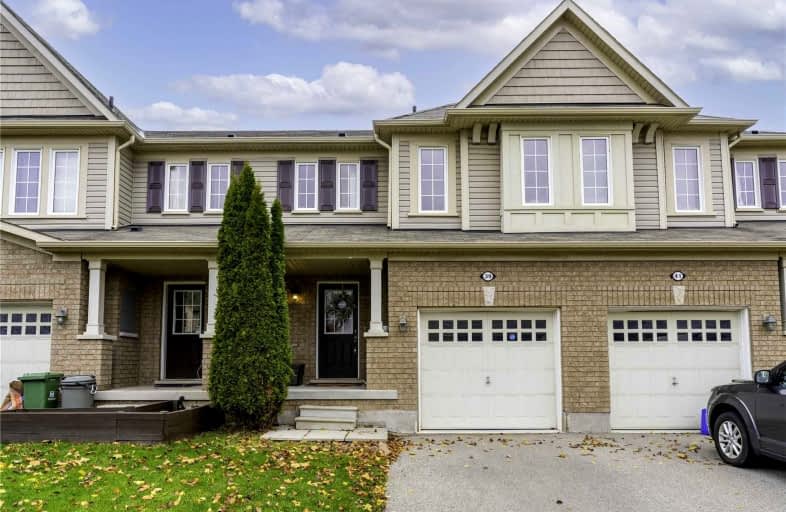
3D Walkthrough

St. John Paul II Catholic Elementary School
Elementary: Catholic
1.47 km
Ridgemount Junior Public School
Elementary: Public
1.11 km
Pauline Johnson Public School
Elementary: Public
0.67 km
St. Marguerite d'Youville Catholic Elementary School
Elementary: Catholic
1.23 km
St. Michael Catholic Elementary School
Elementary: Catholic
1.04 km
Helen Detwiler Junior Elementary School
Elementary: Public
1.38 km
Turning Point School
Secondary: Public
4.34 km
Vincent Massey/James Street
Secondary: Public
2.88 km
St. Charles Catholic Adult Secondary School
Secondary: Catholic
2.57 km
Nora Henderson Secondary School
Secondary: Public
2.77 km
Westmount Secondary School
Secondary: Public
2.14 km
St. Jean de Brebeuf Catholic Secondary School
Secondary: Catholic
1.74 km



