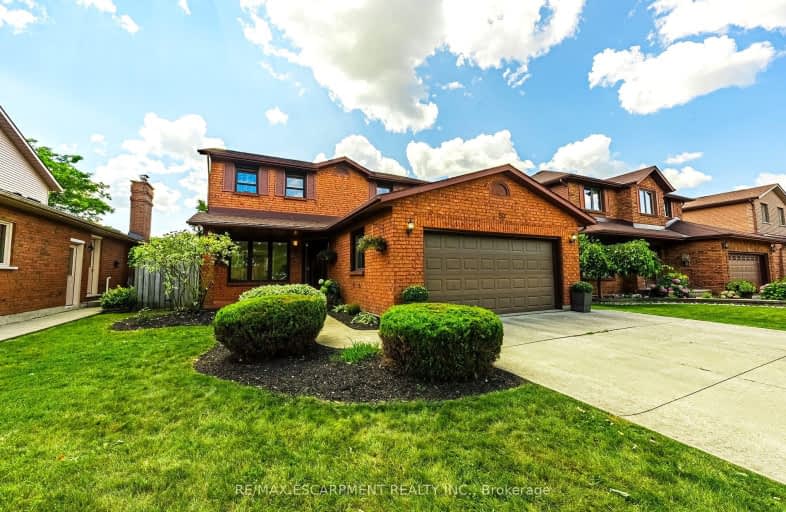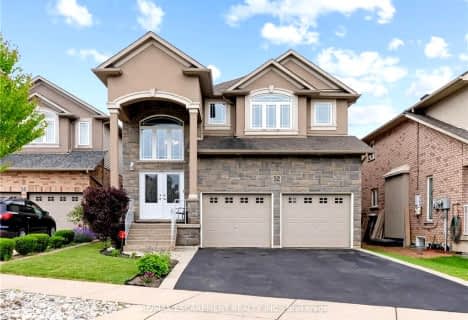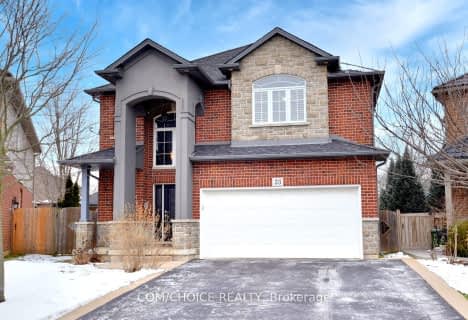Very Walkable
- Most errands can be accomplished on foot.
Good Transit
- Some errands can be accomplished by public transportation.
Bikeable
- Some errands can be accomplished on bike.

Lincoln Alexander Public School
Elementary: PublicOur Lady of Lourdes Catholic Elementary School
Elementary: CatholicSt. Teresa of Calcutta Catholic Elementary School
Elementary: CatholicFranklin Road Elementary Public School
Elementary: PublicPauline Johnson Public School
Elementary: PublicLawfield Elementary School
Elementary: PublicVincent Massey/James Street
Secondary: PublicÉSAC Mère-Teresa
Secondary: CatholicSt. Charles Catholic Adult Secondary School
Secondary: CatholicNora Henderson Secondary School
Secondary: PublicCathedral High School
Secondary: CatholicSt. Jean de Brebeuf Catholic Secondary School
Secondary: Catholic-
Ye Olde Squire - Fennell
550 Fennell Avenue E, Hamilton, ON L8V 4S9 1.74km -
Shoeless Joe's Sports Grill - Hamilton
1183 Upper James St, Hamilton, ON L9C 3B2 2.37km -
The Keg Steakhouse + Bar
1170 Upper James Street, Hamilton, ON L9C 3B1 2.43km
-
Starbucks
999 Upper Wentworth, Hamilton, ON L9A 4X5 0.54km -
The Second Cup
999 Upper Wentworth Street, Hamilton, ON L9A 4X5 0.54km -
McDonald's
970 Upper Wentworth St., Hamilton, ON L9A 4V8 0.72km
-
GoodLife Fitness
883 Upper Wentworth St, Hamilton, ON L9A 4Y6 0.62km -
Century Fitness
635 Upper Wentworth Street, Hamilton, ON L9A 4V4 1.6km -
GoodLife Fitness
1070 Stone Church Road E, Hamilton, ON L8W 3K8 2.34km
-
Shoppers Drug Mart
999 Upper Wentworth Street, Unit 0131, Hamilton, ON L9A 4X5 0.37km -
Hauser’s Pharmacy & Home Healthcare
1010 Upper Wentworth Street, Hamilton, ON L9A 4V9 0.68km -
Shoppers Drug Mart
963 Fennell Ave E, Hamilton, ON L8T 1R1 2.03km
-
Mucho Burrito Fresh Mexican Grill
999 Upper Wentworth St, Hamilton, ON L9A 4X5 0.37km -
Thai Express
999 Upper Wentworth Street, Hamilton, ON L9A 4X5 0.54km -
Bourbon St Grill
999 Upper Wentworth Street, Hamilton, ON L9A 4X5 0.54km
-
CF Lime Ridge
999 Upper Wentworth Street, Hamilton, ON L9A 4X5 0.37km -
Upper James Square
1508 Upper James Street, Hamilton, ON L9B 1K3 3.04km -
Hamilton City Centre Mall
77 James Street N, Hamilton, ON L8R 4.79km
-
M&M Food Market
998 Upper Wentworth Street, Hamilton, ON L9A 4V9 0.66km -
Lyn's Linstead Market
1000 Upper Gage Avenue, Hamilton, ON L8V 4R5 1.01km -
Goodness Me! Natural Food Market
1000 Upper Gage Avenue, Hamilton, ON L8V 4R5 1.01km
-
Liquor Control Board of Ontario
233 Dundurn Street S, Hamilton, ON L8P 4K8 5.05km -
LCBO
1149 Barton Street E, Hamilton, ON L8H 2V2 5.32km -
The Beer Store
396 Elizabeth St, Burlington, ON L7R 2L6 13.12km
-
Domenic Auto Shop
856 Upper Sherman Avenue, Hamilton, ON L8V 3N1 0.66km -
Chadwick's & Hack's
682 Fennell Avenue E, Hamilton, ON L8V 1V4 1.68km -
Upper James Toyota
999 Upper James St, Hamilton, ON L9C 3A6 2.24km
-
The Pearl Company
16 Steven Street, Hamilton, ON L8L 5N3 4.11km -
Theatre Aquarius
190 King William Street, Hamilton, ON L8R 1A8 4.36km -
Cineplex Cinemas Hamilton Mountain
795 Paramount Dr, Hamilton, ON L8J 0B4 4.71km
-
Hamilton Public Library
100 Mohawk Road W, Hamilton, ON L9C 1W1 2.87km -
Hamilton Public Library
955 King Street W, Hamilton, ON L8S 1K9 6.36km -
Mills Memorial Library
1280 Main Street W, Hamilton, ON L8S 4L8 7.11km
-
Juravinski Cancer Centre
699 Concession Street, Hamilton, ON L8V 5C2 2.79km -
Juravinski Hospital
711 Concession Street, Hamilton, ON L8V 5C2 2.77km -
St Peter's Hospital
88 Maplewood Avenue, Hamilton, ON L8M 1W9 3.52km
-
T. B. McQuesten Park
1199 Upper Wentworth St, Hamilton ON 0.78km -
Richwill Park
Hamilton ON 2.72km -
Mountain Drive Park
Concession St (Upper Gage), Hamilton ON 2.91km
-
TD Bank Financial Group
65 Mall Rd (Mohawk rd.), Hamilton ON L8V 5B8 0.63km -
National Bank of Greece
880 Upper Wentworth St, Hamilton ON L9A 5H2 0.65km -
Scotiabank
997A Fennell Ave E (Upper Gage and Fennell), Hamilton ON L8T 1R1 2.15km














