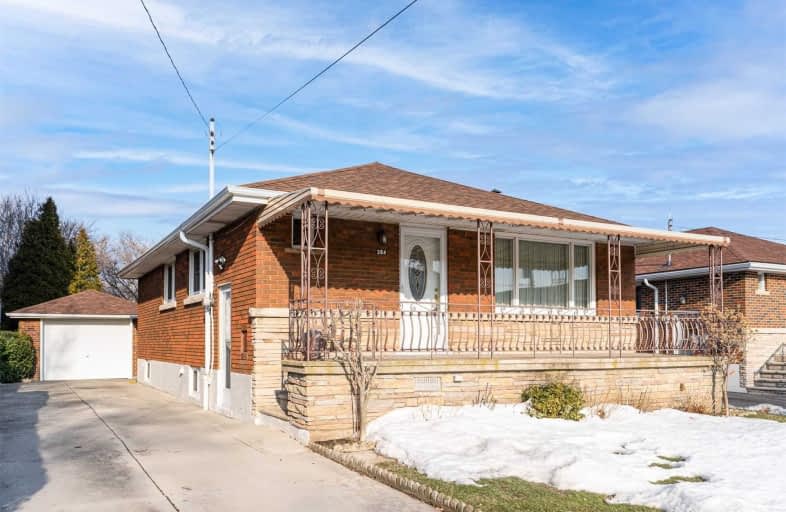
Richard Beasley Junior Public School
Elementary: Public
0.84 km
Blessed Sacrament Catholic Elementary School
Elementary: Catholic
0.57 km
St. Margaret Mary Catholic Elementary School
Elementary: Catholic
0.91 km
Franklin Road Elementary Public School
Elementary: Public
0.97 km
Highview Public School
Elementary: Public
1.12 km
Lawfield Elementary School
Elementary: Public
0.98 km
Vincent Massey/James Street
Secondary: Public
0.35 km
ÉSAC Mère-Teresa
Secondary: Catholic
1.39 km
Nora Henderson Secondary School
Secondary: Public
0.80 km
Delta Secondary School
Secondary: Public
2.91 km
Sherwood Secondary School
Secondary: Public
1.47 km
St. Jean de Brebeuf Catholic Secondary School
Secondary: Catholic
3.05 km














