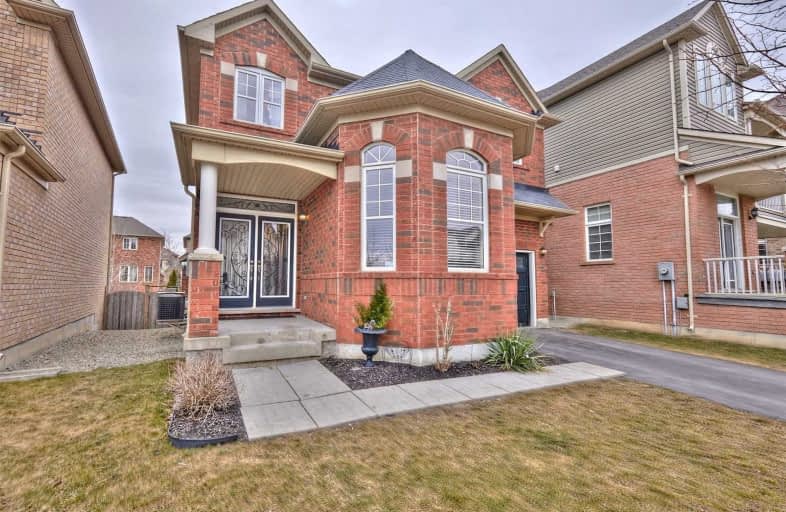
Video Tour

Our Lady of Peace Catholic Elementary School
Elementary: Catholic
5.86 km
Immaculate Heart of Mary Catholic Elementary School
Elementary: Catholic
3.95 km
Smith Public School
Elementary: Public
2.68 km
Our Lady of Fatima Catholic Elementary School
Elementary: Catholic
6.20 km
St. Gabriel Catholic Elementary School
Elementary: Catholic
1.40 km
Winona Elementary Elementary School
Elementary: Public
2.04 km
Grimsby Secondary School
Secondary: Public
6.33 km
Glendale Secondary School
Secondary: Public
11.55 km
Orchard Park Secondary School
Secondary: Public
6.01 km
Blessed Trinity Catholic Secondary School
Secondary: Catholic
5.46 km
Saltfleet High School
Secondary: Public
12.23 km
Cardinal Newman Catholic Secondary School
Secondary: Catholic
8.73 km




