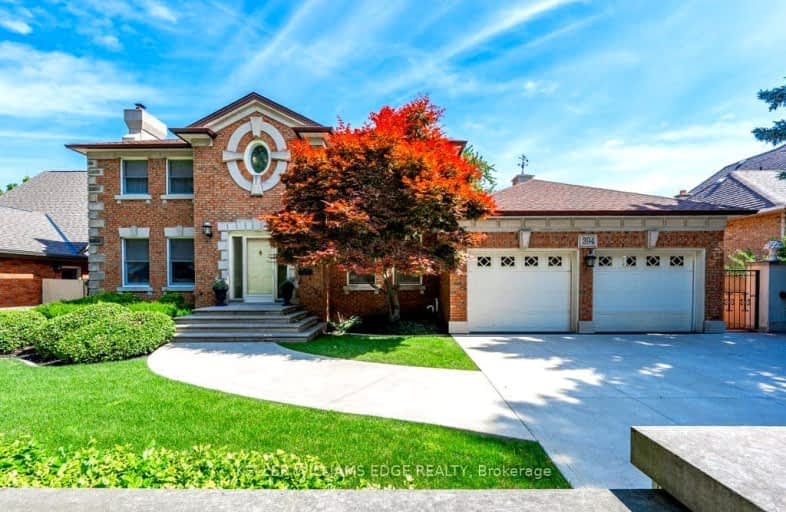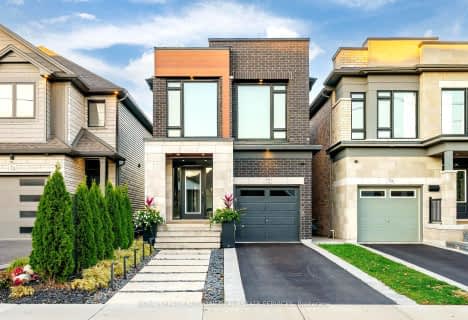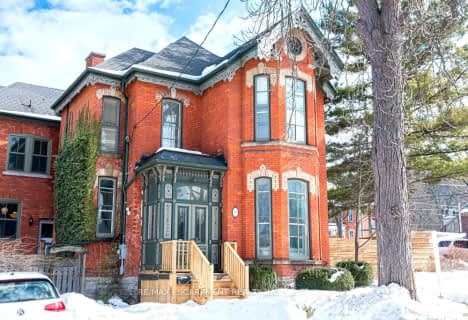Car-Dependent
- Most errands require a car.
Some Transit
- Most errands require a car.
Somewhat Bikeable
- Most errands require a car.

Buchanan Park School
Elementary: PublicWestwood Junior Public School
Elementary: PublicÉÉC Monseigneur-de-Laval
Elementary: CatholicSt. Joseph Catholic Elementary School
Elementary: CatholicEarl Kitchener Junior Public School
Elementary: PublicChedoke Middle School
Elementary: PublicTurning Point School
Secondary: PublicÉcole secondaire Georges-P-Vanier
Secondary: PublicSt. Charles Catholic Adult Secondary School
Secondary: CatholicSir Allan MacNab Secondary School
Secondary: PublicWestdale Secondary School
Secondary: PublicWestmount Secondary School
Secondary: Public-
Cliffview Park
0.77km -
HAAA Park
1.71km -
Richwill Park
Hamilton ON 1.75km
-
Scotiabank
630 Upper James St (James and Fennel), Hamilton ON L9C 2Z1 1.71km -
CIBC
1015 King St W, Hamilton ON L8S 1L3 2.17km -
TD Canada Trust ATM
938 King St W, Hamilton ON L8S 1K8 2.31km
- 2 bath
- 4 bed
- 1100 sqft
251 King Street East, Hamilton, Ontario • L8G 1L9 • Stoney Creek














