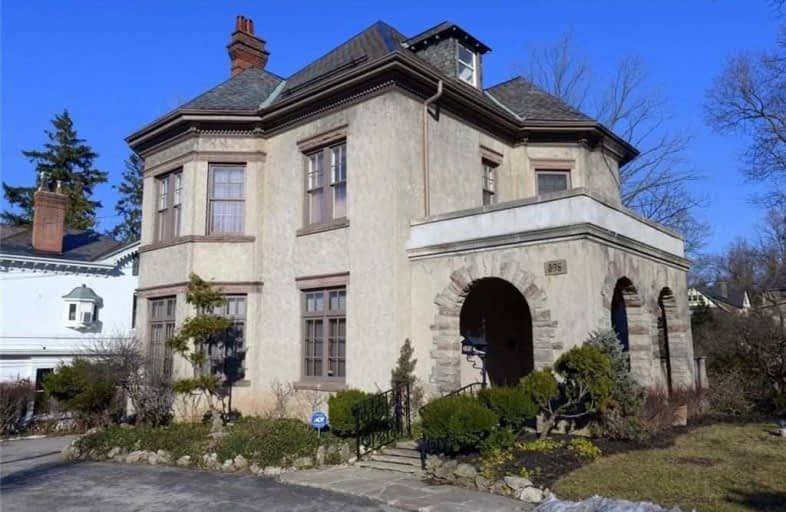
Central Junior Public School
Elementary: PublicQueensdale School
Elementary: PublicRyerson Middle School
Elementary: PublicSt. Joseph Catholic Elementary School
Elementary: CatholicEarl Kitchener Junior Public School
Elementary: PublicSts. Peter and Paul Catholic Elementary School
Elementary: CatholicTurning Point School
Secondary: PublicÉcole secondaire Georges-P-Vanier
Secondary: PublicSt. Charles Catholic Adult Secondary School
Secondary: CatholicSir John A Macdonald Secondary School
Secondary: PublicWestdale Secondary School
Secondary: PublicWestmount Secondary School
Secondary: Public- 6 bath
- 5 bed
- 1500 sqft
Ave S-59 Paisley Avenue South, Hamilton, Ontario • L8S 1V2 • Westdale














