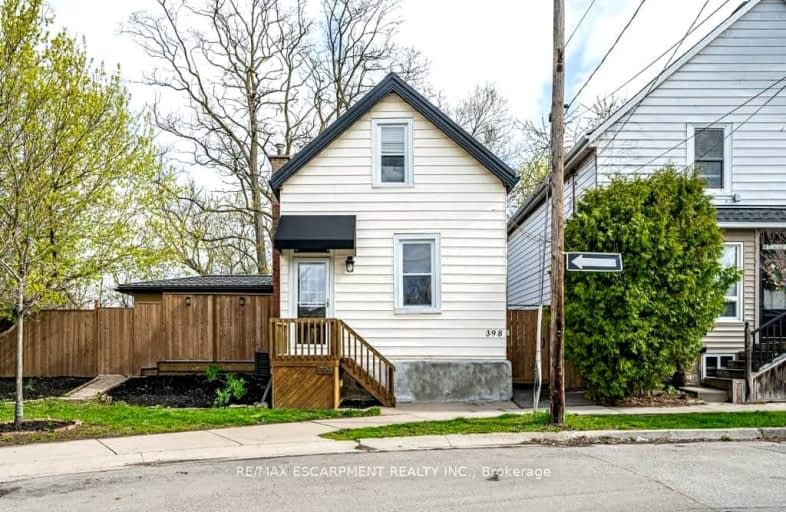Very Walkable
- Most errands can be accomplished on foot.
76
/100
Excellent Transit
- Most errands can be accomplished by public transportation.
73
/100
Very Bikeable
- Most errands can be accomplished on bike.
79
/100

École élémentaire Georges-P-Vanier
Elementary: Public
1.10 km
Strathcona Junior Public School
Elementary: Public
0.77 km
Hess Street Junior Public School
Elementary: Public
1.18 km
Ryerson Middle School
Elementary: Public
0.65 km
St. Joseph Catholic Elementary School
Elementary: Catholic
0.57 km
Earl Kitchener Junior Public School
Elementary: Public
0.67 km
King William Alter Ed Secondary School
Secondary: Public
2.22 km
Turning Point School
Secondary: Public
1.45 km
École secondaire Georges-P-Vanier
Secondary: Public
1.10 km
St. Charles Catholic Adult Secondary School
Secondary: Catholic
2.43 km
Sir John A Macdonald Secondary School
Secondary: Public
1.25 km
Westdale Secondary School
Secondary: Public
1.11 km
-
Chedoke park
Ontario 0.87km -
Bayfront Park
325 Bay St N (at Strachan St W), Hamilton ON L8L 1M5 1.95km -
Sam Lawrence Park
Concession St, Hamilton ON 2.27km
-
RBC Royal Bank
65 Locke St S (at Main), Hamilton ON L8P 4A3 0.3km -
TD Bank Financial Group
100 King St W, Hamilton ON L8P 1A2 1.41km -
TD Bank Financial Group
938 King St W, Hamilton ON L8S 1K8 1.42km














